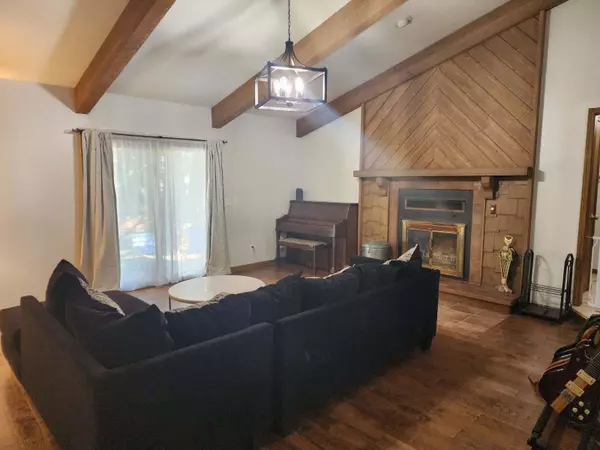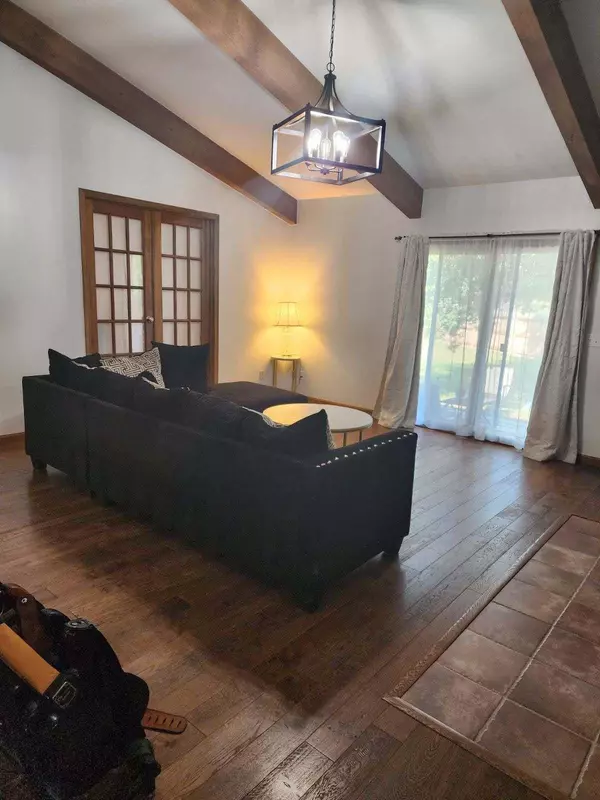For more information regarding the value of a property, please contact us for a free consultation.
Key Details
Sold Price $225,000
Property Type Single Family Home
Sub Type Single Family Onsite Built
Listing Status Sold
Purchase Type For Sale
Square Footage 2,887 sqft
Price per Sqft $77
Subdivision Hidden Meadows
MLS Listing ID SCK630724
Sold Date 11/17/23
Style Ranch
Bedrooms 3
Full Baths 3
HOA Fees $6
Total Fin. Sqft 2887
Originating Board sckansas
Year Built 1984
Annual Tax Amount $4,053
Tax Year 2022
Lot Size 0.570 Acres
Acres 0.57
Lot Dimensions 24700
Property Sub-Type Single Family Onsite Built
Property Description
Welcome home to your Hidden Meadows beauty! This home that has 3 bedrooms and 3 baths along with a 2 car garage that is oversized. The over half of an acre lot has a brand new wood privacy fence and the home sits on the corner. The Ranch style home has everything you are looking for including updated light fixtures, new paint and lots of storage in the full basement. Walk into the large front room and discover beams on the ceiling and a wood burning fireplace and beautiful wood floors. The master is located just off of there and is quite large with a walk in closet and beautiful bath with double sinks and a shower. If you are looking for additional bedrooms, this basement features a family room, bath and a non conforming bedroom along with a gym room and an office plus more storage. The kitchen features a formal dining room and the main floor laundry and pantry are a plus! All kitchen appliances remain with this home. This neighborhood is well established so please put this one on your list and contact your favorite REALTOR today....
Location
State KS
County Harvey
Direction Main Street, West on 1st Street to West Street, South on West St to Hidden Meadows, East on Hidden Meadows Drive to Cedar Ridge Drive, Right on Cedar Ridge Drive, house is on left corner of Red Fox Lane.
Rooms
Basement Partially Finished
Kitchen Desk, Electric Hookup, Laminate Counters
Interior
Interior Features Ceiling Fan(s), Walk-In Closet(s), Hardwood Floors, Vaulted Ceiling, Wood Laminate Floors
Heating Heat Pump, Solar
Cooling Central Air
Fireplaces Type One, Living Room, Wood Burning
Fireplace Yes
Appliance Dishwasher, Disposal, Refrigerator, Range/Oven
Heat Source Heat Pump, Solar
Laundry Main Floor, 220 equipment
Exterior
Parking Features Attached, Oversized, Side Load
Garage Spaces 2.0
Utilities Available Sewer Available, Public
View Y/N Yes
Roof Type Composition
Street Surface Paved Road
Building
Lot Description Corner Lot, Irregular Lot
Foundation Full, No Egress Window(s)
Architectural Style Ranch
Level or Stories One
Schools
Elementary Schools Sunset
Middle Schools Other
High Schools Newton
School District Newton School District (Usd 373)
Others
HOA Fee Include Gen. Upkeep for Common Ar
Monthly Total Fees $6
Read Less Info
Want to know what your home might be worth? Contact us for a FREE valuation!

Our team is ready to help you sell your home for the highest possible price ASAP





