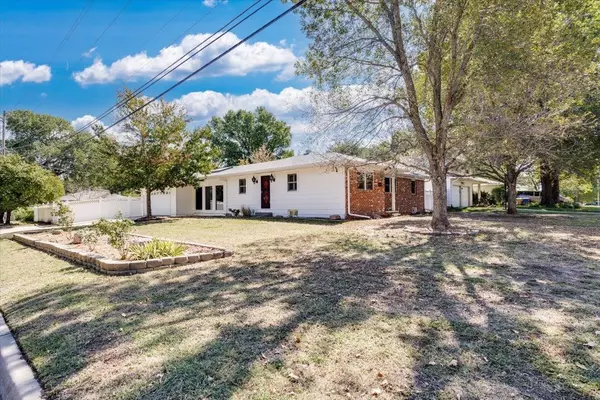For more information regarding the value of a property, please contact us for a free consultation.
Key Details
Sold Price $234,500
Property Type Single Family Home
Sub Type Single Family Onsite Built
Listing Status Sold
Purchase Type For Sale
Square Footage 1,880 sqft
Price per Sqft $124
Subdivision Riverside Heights
MLS Listing ID SCK645336
Sold Date 11/18/24
Style Ranch
Bedrooms 3
Full Baths 2
Total Fin. Sqft 1880
Originating Board sckansas
Year Built 1970
Annual Tax Amount $2,801
Tax Year 2023
Lot Size 10,890 Sqft
Acres 0.25
Lot Dimensions 10774
Property Description
Don’t miss this one! Stylish ranch home with a covered front porch area and additional side-entry features 3 bedrooms, 2 bathrooms, an open kitchen and dining area, and an awesome sun room with fantastic natural light. The main foyer includes a tiled entry and stylish lighting and leads to both the living room and kitchen areas. The living room has great space for media viewing with indirect lighting and gorgeous Plantation window shutters. The dining room is open to the kitchen and adorable dining nook. The kitchen features great cabinet and counter space, electric range/oven, and a stainless built-in microwave, dishwasher and refrigerator. The kitchen and dining area have large wood and glass doors that open to the awesome sunroom. The sunroom has fantastic natural light with large widows and skylights, interior wood walls and ceiling, tile floor and a large hot tub. The sunroom includes sliding doors that open to the private patio area and backyard. The primary bedroom suite features a large bedroom and closet, sliding doors to the outdoor patio and more stylish Plantation window shutters. The primary suite also includes an updated private bathroom with a full walk-in shower, large vanity, newer flooring, window with Plantation shutter, great built-in storage, and a sliding door that open to the private patio area. The main floor also has two additional bedrooms with more awesome shutters, and a stylish second full bathroom with a full tub/shower. The full basement is partially finished with a large family room - a great space for movie nights, a game table area and separate recreation room with a pool table that stays with the home. The unfinished portion of the basement has great space for storage, projects, and has washer and dryer hook-ups. This great home is located on a corner lot with an oversized driveway approach to the attached 2-car garage. The private patio area has access from both the primary bedroom suite and the sun room, and there is a huge concrete area from the attached garage and driveway approach back to the detached garage. Additional exterior features include chain-link and vinyl fences, a private backyard and beautiful mature trees. This home has great living space and nice updating that has been completed, and even more potential to make this home your own! *Please note: this property is being sold in "as-is" condition.
Location
State KS
County Sedgwick
Direction North on West St. from W. 13th St. N. to W. 17th St. N., then east to Kessler, north to house.
Rooms
Basement Partially Finished
Kitchen Eating Bar, Electric Hookup, Laminate Counters
Interior
Interior Features Ceiling Fan(s), All Window Coverings
Heating Forced Air, Gas
Cooling Central Air, Electric
Fireplace No
Appliance Dishwasher, Disposal, Microwave, Refrigerator, Range/Oven, Dryer
Heat Source Forced Air, Gas
Laundry In Basement
Exterior
Garage Attached, Detached, Oversized, Tandem, Zero Entry
Garage Spaces 4.0
Utilities Available Sewer Available, Gas, Public
View Y/N Yes
Roof Type Composition
Street Surface Paved Road
Building
Lot Description Corner Lot
Foundation Full, No Egress Window(s)
Architectural Style Ranch
Level or Stories One
Schools
Elementary Schools Ok
Middle Schools Wilbur
High Schools North
School District Wichita School District (Usd 259)
Read Less Info
Want to know what your home might be worth? Contact us for a FREE valuation!

Our team is ready to help you sell your home for the highest possible price ASAP
GET MORE INFORMATION






