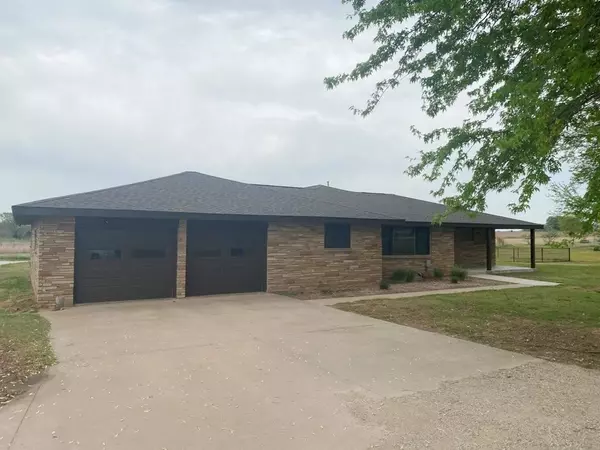For more information regarding the value of a property, please contact us for a free consultation.
Key Details
Sold Price $297,000
Property Type Single Family Home
Sub Type Single Family Onsite Built
Listing Status Sold
Purchase Type For Sale
Square Footage 5,700 sqft
Price per Sqft $52
Subdivision None Listed On Tax Record
MLS Listing ID SCK595363
Sold Date 06/09/21
Style Ranch
Bedrooms 5
Full Baths 3
Total Fin. Sqft 5700
Originating Board sckansas
Year Built 1957
Annual Tax Amount $4,898
Tax Year 2020
Lot Size 21.900 Acres
Acres 21.9
Lot Dimensions 910400
Property Sub-Type Single Family Onsite Built
Property Description
20 ACRES with Beautiful Home! This Country Home has been completely remodeled. It has that Farmhouse look with so many custom features. Open floor plan with an enormous amount of living space. Walk into the Formal Living Room and on into the spacious Family/Dining/Kitchen with huge Kitchen Island. Beautiful quartz countertops, Farmhouse Sink, soft-close Cabinets with plenty of prep space. There is a Breakfast Nook w/bench seats/storage. Lots of windows for plenty of natural light. Main floor has Master Bedroom w/ensuite and walk in closet, and 2 more large Bedrooms and another full Bath. Utility Room has place for 2 washers/dryers to accommodate the large family. Open staircase to basement where you will find another Large Family Room, 2 Bedrooms and full Bath, as well as lots of storage areas, Storm Shelter, and mechanical room. This home has a 2-Car Attached Garage, plus a 30'x15 Insulated Garage. And then you have over 20 acres of grassland for your recreational use or a few animals. Located just 1 block from the City Park and Pool for family fun.
Location
State KS
County Harper
Direction Intersection of Ave C & NW 100 Ave, turn n, 2 blocks
Rooms
Basement Finished
Kitchen Island, Range Hood, Electric Hookup, Quartz Counters
Interior
Interior Features Walk-In Closet(s), Wood Laminate Floors
Heating Forced Air, Gas
Cooling Central Air, Electric
Fireplace No
Appliance None
Heat Source Forced Air, Gas
Laundry Main Floor, 220 equipment, Sink
Exterior
Parking Features Attached, Detached
Garage Spaces 2.0
Utilities Available Septic Tank, Gas, Public
View Y/N Yes
Roof Type Composition
Street Surface Paved Road
Building
Lot Description Irregular Lot
Foundation Full, Day Light, Other - See Remarks
Architectural Style Ranch
Level or Stories One
Schools
Elementary Schools Puls
Middle Schools Attica
High Schools Attica
School District Attica School District (Usd 511)
Read Less Info
Want to know what your home might be worth? Contact us for a FREE valuation!

Our team is ready to help you sell your home for the highest possible price ASAP





