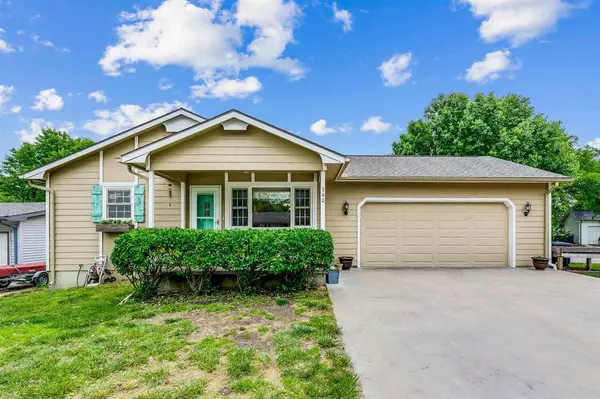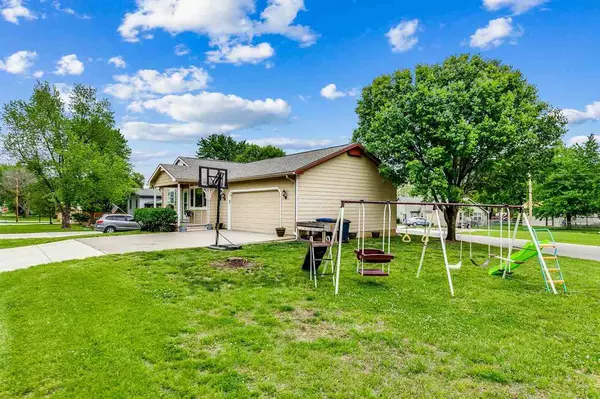For more information regarding the value of a property, please contact us for a free consultation.
Key Details
Sold Price $170,000
Property Type Single Family Home
Sub Type Single Family Onsite Built
Listing Status Sold
Purchase Type For Sale
Square Footage 2,044 sqft
Price per Sqft $83
Subdivision Township Village
MLS Listing ID SCK596395
Sold Date 06/30/21
Style Ranch
Bedrooms 3
Full Baths 3
Total Fin. Sqft 2044
Originating Board sckansas
Year Built 1999
Annual Tax Amount $2,713
Tax Year 2020
Lot Size 6,969 Sqft
Acres 0.16
Lot Dimensions 6905
Property Sub-Type Single Family Onsite Built
Property Description
This beautiful home has had many updates. Walking in you have an open concept kitchen\living\dining area. The sellers have taken down a partial wall to open up the kitchen and living area, they have added shiplap walls and a unique barn door pantry. Custom painted cabinets in kitchen and fresh paint throughout the upstairs areas. They have redesigned and updated the master bath as well, with custom wood walls in the bedrooms. Roman shades will also stay with the home. Downstairs they have utilized every inch of the home with built in storage under the stairs with a custom barn door. There is also a built in queen bed in the downstairs bedroom. Two egress windows with the ability to put another bedroom in basement. Outside there is an added concrete pad with hot tub which stays with home. The two car garage is oversized with a metal grid wall organizer which will stay with home as well. They will have the trim completed on the outside of home, due to the rain that hasn't been able to be completed. This home is ready for you to make it yours!!
Location
State KS
County Butler
Direction From 6th Street go West to Marmaton south to home.
Rooms
Basement Finished
Kitchen Range Hood
Interior
Interior Features Hot Tub
Heating Forced Air, Gas
Cooling Central Air, Electric
Fireplaces Type Family Room
Fireplace Yes
Appliance Dishwasher, Disposal, Refrigerator, Range/Oven
Heat Source Forced Air, Gas
Laundry Main Floor
Exterior
Parking Features Attached, Oversized
Garage Spaces 2.0
Utilities Available Sewer Available, Gas, Public
View Y/N Yes
Roof Type Composition
Street Surface Paved Road
Building
Lot Description Corner Lot
Foundation Full, View Out
Architectural Style Ranch
Level or Stories One
Schools
Elementary Schools Oil Hill
Middle Schools Circle
High Schools Circle
School District Circle School District (Usd 375)
Read Less Info
Want to know what your home might be worth? Contact us for a FREE valuation!

Our team is ready to help you sell your home for the highest possible price ASAP





