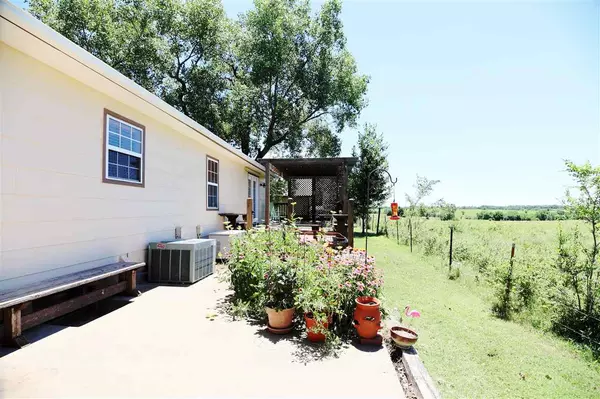For more information regarding the value of a property, please contact us for a free consultation.
Key Details
Sold Price $250,000
Property Type Single Family Home
Sub Type Single Family Onsite Built
Listing Status Sold
Purchase Type For Sale
Square Footage 3,300 sqft
Price per Sqft $75
Subdivision Invalid Subdivision Name
MLS Listing ID SCK598154
Sold Date 07/30/21
Style Ranch
Bedrooms 4
Full Baths 3
Total Fin. Sqft 3300
Originating Board sckansas
Year Built 1954
Annual Tax Amount $3,543
Tax Year 2020
Lot Size 1.000 Acres
Acres 1.0
Lot Dimensions 43560
Property Sub-Type Single Family Onsite Built
Property Description
Beautiful Country Home. This is a fantastic country home with extras beyond belief. The sellers have pampered the property with timely updates and maintenance showing pride of ownership above and beyond normal. The home features 4 Large bedrooms including a spacious master bedroom with sliding doors to a deck where you can sit and enjoy morning coffee. Remarkable living room with wood floors and a beautiful fireplace, bright country kitchen, dining room and a finished basement with more rooms a bathroom and family room. Livability is the theme of this home, as you rest after a day's work on the large screened in porch perfect for about any season, work in the yard under the majestic cottonwood trees or watch the beautiful sunsets across the prairie. Included is a custom built 40X60 shop with concrete floor and a loft that is framed in perfect for additional living area or office. There are extras everywhere, but 2 very valuable ones are the generator wired into the home and ready to go at a second's notice and an additional external wood furnace that will dramatically lower utility bills and keep the home toasty warm. You could live a lifetime and never find a more affordable lifetime home like this, make your best buy now.
Location
State KS
County Butler
Direction Bluestem Rd S of 54 Hwy to SE13th then west to home.
Rooms
Basement Finished
Kitchen Range Hood, Electric Hookup
Interior
Interior Features Ceiling Fan(s), Hardwood Floors
Heating Forced Air, Gas, Wood
Cooling Attic Fan, Central Air, Electric
Fireplaces Type One, Family Room, Wood Burning
Fireplace Yes
Appliance Dishwasher, Disposal
Heat Source Forced Air, Gas, Wood
Laundry In Basement, Separate Room, 220 equipment
Exterior
Exterior Feature Patio, Deck, Guttering - ALL, RV Parking, Screened Porch, Sidewalk, Storm Windows, Outbuildings, Frame
Parking Features Attached, Opener
Garage Spaces 2.0
Utilities Available Sewer Available, Gas, Rural Water
View Y/N Yes
Roof Type Composition
Street Surface Unpaved
Building
Lot Description Standard
Foundation Partial, No Egress Window(s)
Architectural Style Ranch
Level or Stories One
Schools
Elementary Schools Blackmore
Middle Schools El Dorado
High Schools El Dorado
School District El Dorado School District (Usd 490)
Read Less Info
Want to know what your home might be worth? Contact us for a FREE valuation!

Our team is ready to help you sell your home for the highest possible price ASAP





