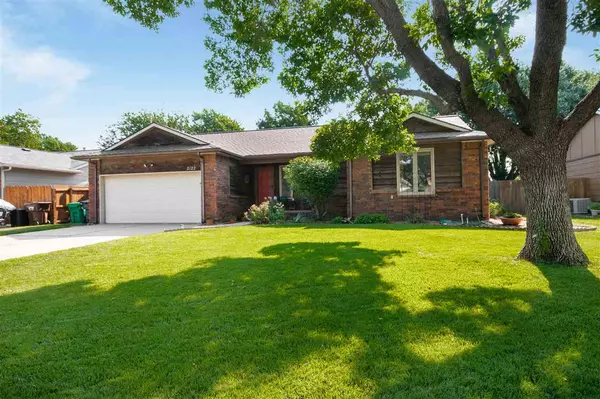For more information regarding the value of a property, please contact us for a free consultation.
Key Details
Sold Price $220,000
Property Type Single Family Home
Sub Type Single Family Onsite Built
Listing Status Sold
Purchase Type For Sale
Square Footage 3,392 sqft
Price per Sqft $64
Subdivision Jamesburg Park
MLS Listing ID SCK599875
Sold Date 09/17/21
Style Ranch
Bedrooms 3
Full Baths 3
Total Fin. Sqft 3392
Originating Board sckansas
Year Built 1985
Annual Tax Amount $2,533
Tax Year 2020
Lot Size 8,276 Sqft
Acres 0.19
Lot Dimensions 8295
Property Description
Come see this beautiful home in a quiet and well established west side neighborhood. Inviting covered front porch with privacy. Large open living room, dining and kitchen area with a gas fireplace with a blower making things cozy and welcoming on entering the home. Built in cabinets for storage and vaulted ceilings are also great features in the living room. Granite countertops in the kitchen with an eat-at bar. In the master bedroom you'll find a walk-in closet and an attached bathroom with a double sink vanity. Two more spacious bedrooms on the main level. A separate laundry room on the main floor with cabinets for storage. The full finished basement has a large family room with a wet bar so you can easily entertain or make a mother-in-law suite. Large bonus room in the basement as well as your third bathroom. Good sized utility area with room for storage. Enjoy relaxing evenings outside on the deck with built in seating in the fully privacy fenced backyard. Firepit on the brick patio to enjoy with family and friends. Easily maintain this well kept property with the sprinkler system and storage shed. Brand new AC and heat 2 months ago. Don't wait! Schedule your private viewing now!
Location
State KS
County Sedgwick
Direction N 21St St to Keith St
Rooms
Basement Finished
Kitchen Island, Pantry, Range Hood, Electric Hookup
Interior
Interior Features Ceiling Fan(s), Walk-In Closet(s), Decorative Fireplace, Fireplace Doors/Screens, Vaulted Ceiling, Wet Bar, Wood Laminate Floors
Heating Gas, Electric
Cooling Central Air, Electric
Fireplaces Type Living Room, Gas, Blower Fan, Gas Starter
Fireplace Yes
Appliance Dishwasher, Disposal, Refrigerator, Range/Oven
Heat Source Gas, Electric
Laundry Main Floor, Separate Room, 220 equipment
Exterior
Parking Features Attached
Garage Spaces 2.0
Utilities Available Sewer Available, Gas, Public
View Y/N Yes
Roof Type Composition
Street Surface Paved Road
Building
Lot Description Standard
Foundation Full, View Out, Day Light, No Egress Window(s)
Architectural Style Ranch
Level or Stories One
Schools
Elementary Schools Maize Usd266
Middle Schools Maize
High Schools Maize
School District Maize School District (Usd 266)
Read Less Info
Want to know what your home might be worth? Contact us for a FREE valuation!

Our team is ready to help you sell your home for the highest possible price ASAP





