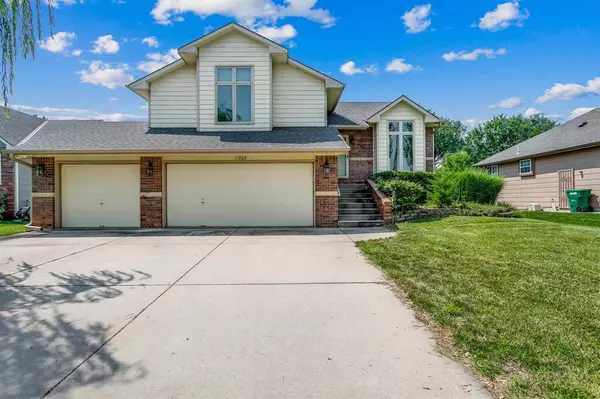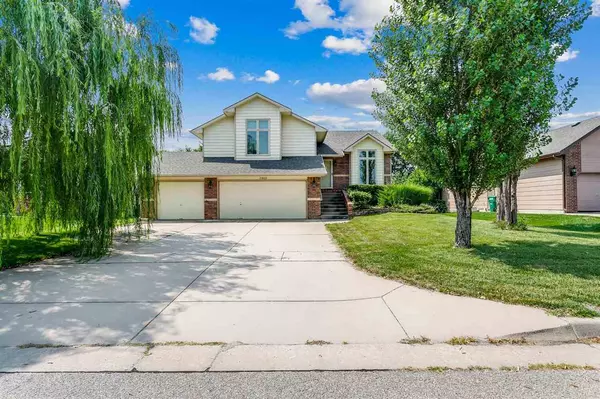For more information regarding the value of a property, please contact us for a free consultation.
Key Details
Sold Price $255,000
Property Type Single Family Home
Sub Type Single Family Onsite Built
Listing Status Sold
Purchase Type For Sale
Square Footage 2,510 sqft
Price per Sqft $101
Subdivision Preston Trails
MLS Listing ID SCK599956
Sold Date 09/10/21
Style Traditional
Bedrooms 4
Full Baths 3
Half Baths 1
HOA Fees $27
Total Fin. Sqft 2510
Originating Board sckansas
Year Built 1998
Annual Tax Amount $2,769
Tax Year 2020
Lot Size 8,712 Sqft
Acres 0.2
Lot Dimensions 8872
Property Sub-Type Single Family Onsite Built
Property Description
Gorgeous Move-In Ready Home At The Prestige Preston Trails!!!! This quad-level home features 4 bedrooms, 3.5 bathrooms and a 3 car attached garage. Walk in and enjoy warm hardwood flooring, vaulted ceiling, granite counter tops, stainless steal appliances, bedrooms are on the upper level, walk-in closets and dual vanity in the master. The lower level is a walk-out consisting of the large family room, beautiful fireplace with build-ins on both sides, a half bathroom along with the laundry area. The basement has another bedroom, full bathroom and storage. The backyard backs up to a tree line and it totally fenced in with a sprinkler system, big deck and patio. Schedule your exclusive viewing today! Note: Sellers are offering a $2000 carpet allowance!!!!
Location
State KS
County Sedgwick
Direction From N Greenwich and E Central, head north on Greenwich, east on Tipperary and keep on the curve to the house on the right.
Rooms
Basement Finished
Kitchen Pantry, Range Hood, Electric Hookup, Granite Counters
Interior
Interior Features Ceiling Fan(s), Walk-In Closet(s), Fireplace Doors/Screens, Hardwood Floors, Vaulted Ceiling, Whirlpool, All Window Coverings
Heating Forced Air, Gas
Cooling Central Air, Electric
Fireplaces Type One, Family Room
Fireplace Yes
Appliance Dishwasher, Disposal, Refrigerator, Range/Oven
Heat Source Forced Air, Gas
Laundry Lower Level, Separate Room, 220 equipment
Exterior
Parking Features Attached
Garage Spaces 3.0
Utilities Available Sewer Available, Gas, Public
View Y/N Yes
Roof Type Composition
Street Surface Paved Road
Building
Lot Description Standard
Foundation Walk Out At Grade, View Out
Architectural Style Traditional
Level or Stories Quad Level
Schools
Elementary Schools Minneha
Middle Schools Coleman
High Schools Southeast
School District Wichita School District (Usd 259)
Others
HOA Fee Include Gen. Upkeep for Common Ar
Monthly Total Fees $27
Read Less Info
Want to know what your home might be worth? Contact us for a FREE valuation!

Our team is ready to help you sell your home for the highest possible price ASAP





