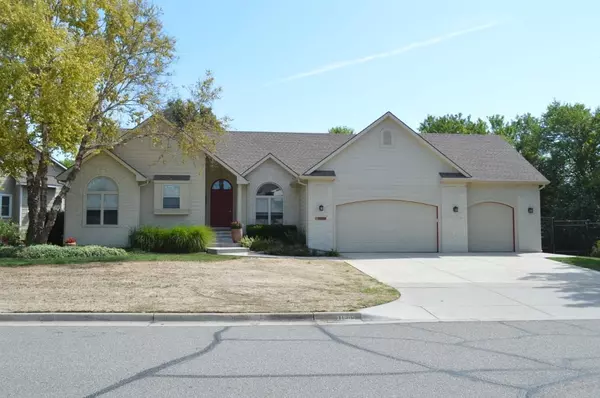For more information regarding the value of a property, please contact us for a free consultation.
Key Details
Sold Price $315,000
Property Type Single Family Home
Sub Type Single Family Onsite Built
Listing Status Sold
Purchase Type For Sale
Square Footage 2,859 sqft
Price per Sqft $110
Subdivision Preston Trails
MLS Listing ID SCK602209
Sold Date 10/25/21
Style Ranch
Bedrooms 4
Full Baths 3
HOA Fees $27
Total Fin. Sqft 2859
Originating Board sckansas
Year Built 1999
Annual Tax Amount $3,306
Tax Year 2020
Lot Size 0.340 Acres
Acres 0.34
Lot Dimensions 14734
Property Sub-Type Single Family Onsite Built
Property Description
You've just found a rare opportunity to own what the sellers believe is a former model home with many extras including accent lighting and display selves in living room and master bedroom. When you step inside the front door, you'll feel the warmth of the wood laminate floors and the spaciousness that comes with the vaulted ceilings. In the open kitchen, you have space for a breakfast table, then there's the eating bar and space for a full size dining table. And the main floor laundry in it's own room is right next to the kitchen. The master bath has been updated with a large walk in shower and has skylight for natural light. The third bedroom upstairs does not have a closet but easily could be with the addition of an armoire. It is currently used as an office and would also make a great nursery or workout room. And what about game day. you'll love entertaining your sports friends whether in the sunken rec room or the bar room. For your automobiles, there's an insulated garage with a 220 outlet, built in cabinets, work bench, extra lighting and insulated garage doors. Let's not forget the two tier deck and backyard that backs up to a beautiful wooded area. Finally, when you review the sellers property condition report, you'll discover this home has been well maintained and represents an exceptional value. Come see this home today.
Location
State KS
County Sedgwick
Direction From Central & Greenwich, east to Bristol. North to Tipperary. East to home.
Rooms
Basement Finished
Kitchen Eating Bar, Pantry, Electric Hookup, Granite Counters
Interior
Interior Features Ceiling Fan(s), Walk-In Closet(s), Fireplace Doors/Screens, Humidifier, Security System, Skylight(s), Vaulted Ceiling, All Window Coverings, Wood Laminate Floors
Heating Forced Air, Gas
Cooling Central Air, Electric
Fireplaces Type Two, Living Room, Rec Room/Den, Gas, Two Sided
Fireplace Yes
Appliance Dishwasher, Disposal, Microwave, Refrigerator, Range/Oven
Heat Source Forced Air, Gas
Laundry Main Floor, Separate Room, 220 equipment
Exterior
Parking Features Attached, Opener
Garage Spaces 3.0
Utilities Available Sewer Available, Gas, Public
View Y/N Yes
Roof Type Composition
Street Surface Paved Road
Building
Lot Description Corner Lot, Irregular Lot, Wooded
Foundation Full, View Out
Architectural Style Ranch
Level or Stories One
Schools
Elementary Schools Minneha
Middle Schools Coleman
High Schools Southeast
School District Wichita School District (Usd 259)
Others
HOA Fee Include Recreation Facility,Gen. Upkeep for Common Ar
Monthly Total Fees $27
Read Less Info
Want to know what your home might be worth? Contact us for a FREE valuation!

Our team is ready to help you sell your home for the highest possible price ASAP





