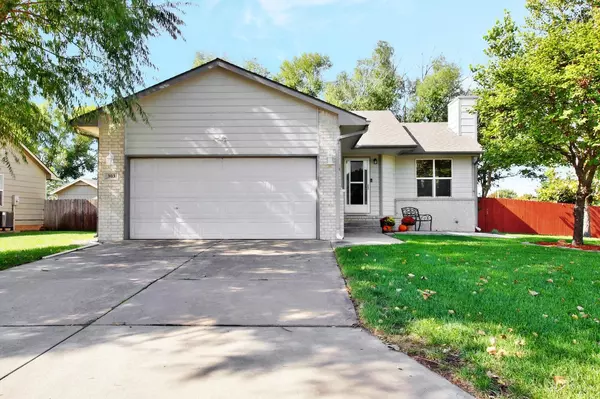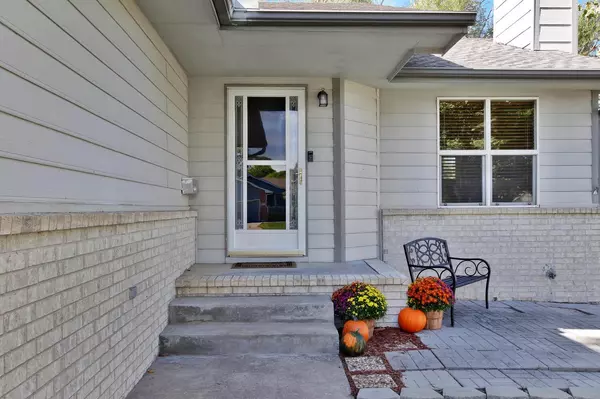For more information regarding the value of a property, please contact us for a free consultation.
Key Details
Sold Price $190,000
Property Type Single Family Home
Sub Type Single Family Onsite Built
Listing Status Sold
Purchase Type For Sale
Square Footage 1,904 sqft
Price per Sqft $99
Subdivision Stratford Place
MLS Listing ID SCK603569
Sold Date 11/19/21
Style Ranch
Bedrooms 3
Full Baths 3
HOA Fees $2
Total Fin. Sqft 1904
Originating Board sckansas
Year Built 2001
Annual Tax Amount $2,976
Tax Year 2020
Lot Size 8,712 Sqft
Acres 0.2
Lot Dimensions 80
Property Sub-Type Single Family Onsite Built
Property Description
What a DOLL! NO SPECIAL TAXES! This floor plan really stands out and you will LOVE the adjustments to the kitchen area. The ¾ wall was removed and the area opened up adding an island and seating bar. ALL APPLIANCES are included. This makes for a wonderful great room and an easy entertaining space. Luxury vinyl plank wood flooring added to the main floor. Vaulted ceilings and eating area with bay window. Master bedroom with vaulted ceilings, double closets and full bath. Basement is fully finished with large rec room with space for bar or gaming area, 3rd bedroom and full bath. New carpet. The backyard is also a STAND OUT! This home sits on a large corner lot with sprinkler system. The back deck is a fully covered space that will be a regular hang out year around! There is also a large shed with electrical and a wood privacy fence. Easy access to shopping, hospital, highway, and YMCA!.
Location
State KS
County Harvey
Direction Kansas & Victoria, W to 3rd CT, S to home
Rooms
Basement Finished
Kitchen Eating Bar, Island, Pantry, Range Hood, Electric Hookup
Interior
Interior Features Ceiling Fan(s), Vaulted Ceiling, Partial Window Coverings
Heating Forced Air, Electric
Cooling Central Air, Electric
Fireplace No
Appliance Dishwasher, Disposal, Microwave, Refrigerator, Range/Oven
Heat Source Forced Air, Electric
Laundry Main Floor, Separate Room, 220 equipment
Exterior
Parking Features Attached, Opener
Garage Spaces 2.0
Utilities Available Sewer Available, Public
View Y/N Yes
Roof Type Composition
Street Surface Paved Road
Building
Lot Description Corner Lot, Cul-De-Sac
Foundation Full, Day Light
Architectural Style Ranch
Level or Stories One
Schools
Elementary Schools South Breeze
Middle Schools Chisholm
High Schools Newton
School District Newton School District (Usd 373)
Others
HOA Fee Include Gen. Upkeep for Common Ar
Monthly Total Fees $2
Read Less Info
Want to know what your home might be worth? Contact us for a FREE valuation!

Our team is ready to help you sell your home for the highest possible price ASAP





