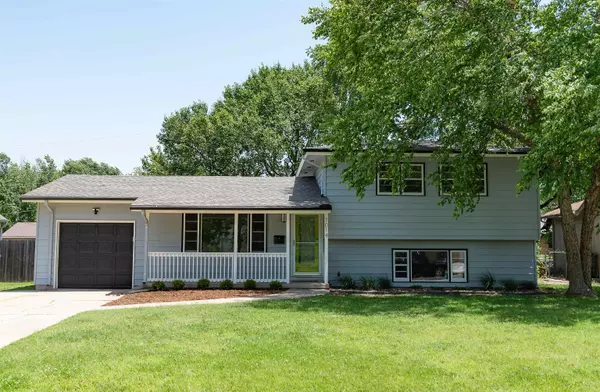For more information regarding the value of a property, please contact us for a free consultation.
Key Details
Sold Price $219,000
Property Type Single Family Home
Sub Type Single Family Onsite Built
Listing Status Sold
Purchase Type For Sale
Square Footage 2,182 sqft
Price per Sqft $100
Subdivision Sunnybrook
MLS Listing ID SCK612752
Sold Date 08/08/22
Style Contemporary
Bedrooms 4
Full Baths 2
Total Fin. Sqft 2182
Originating Board sckansas
Year Built 1959
Annual Tax Amount $1,698
Tax Year 2021
Lot Size 7,840 Sqft
Acres 0.18
Lot Dimensions 7995
Property Sub-Type Single Family Onsite Built
Property Description
DRH Homes presents a 4 bedroom and 2 bath contemporary, custom-designed and fully remodeled split-level home with 2182 square feet. Every detail was addressed including a chef's kitchen with new cabinetry, quartz counter tops, new appliances and fixtures. The new flooring throughout includes a beautiful light wood laminate in the common areas, highlighting the open primary living space in living, dining rooms, and kitchen area of the home. The bathrooms are newly tiled and the bedrooms newly carpeted. The lower level includes a large family room perfect for entertaining and laundry area. This lovely home has new interior & exterior doors, new baseboard and casing throughout, designer lighting fixtures and faucets, ceiling fans, and recessed lighting. The home offers a heated and cooled garage with ample storage, an adjacent separate finished work space and/or mud room that includes a large sink. The gorgeous kitchen offers new patio doors that opens onto a covered patio underneath mature trees manicured by local arborist, creating a beautiful canopy over a private fenced backyard that includes a landscape shed. Sit on the porch and watch the sun set and admire the new planting beds. There is updated electrical including a new service panel and meter, several newer windows, updated plumbing, and new water heater. This beautiful home is move in ready and just waiting for you to put your personal décor and touches on it. Make your appointment today for this must-see home.
Location
State KS
County Sedgwick
Direction From Rock Road and Zimmerly go east to Rosalie and north to home.
Rooms
Basement Lower Level
Kitchen Eating Bar, Quartz Counters
Interior
Interior Features Ceiling Fan(s), Wood Laminate Floors
Heating Forced Air, Gas
Cooling Central Air, Electric
Fireplace No
Appliance Dishwasher, Disposal, Microwave, Refrigerator, Range/Oven
Heat Source Forced Air, Gas
Laundry Lower Level, 220 equipment
Exterior
Exterior Feature Patio-Covered, Fence-Wood, Guttering - ALL, Storage Building, Storm Doors, Vinyl/Aluminum
Parking Features Attached, Oversized
Garage Spaces 1.0
Utilities Available Sewer Available, Gas, Public
View Y/N Yes
Roof Type Composition
Street Surface Paved Road
Building
Lot Description Standard
Foundation Partial, View Out, Crawl Space
Architectural Style Contemporary
Level or Stories Tri-Level
Schools
Elementary Schools Beech
Middle Schools Curtis
High Schools Southeast
School District Wichita School District (Usd 259)
Read Less Info
Want to know what your home might be worth? Contact us for a FREE valuation!

Our team is ready to help you sell your home for the highest possible price ASAP





