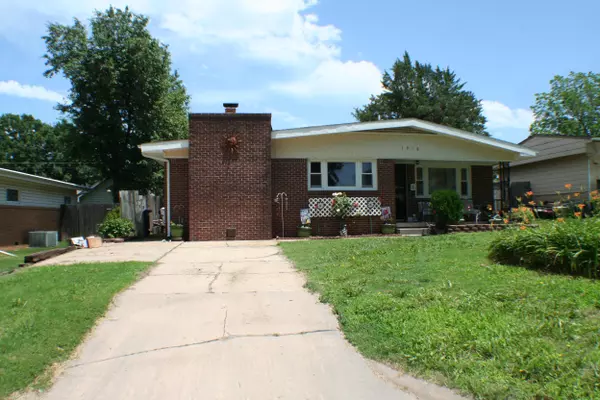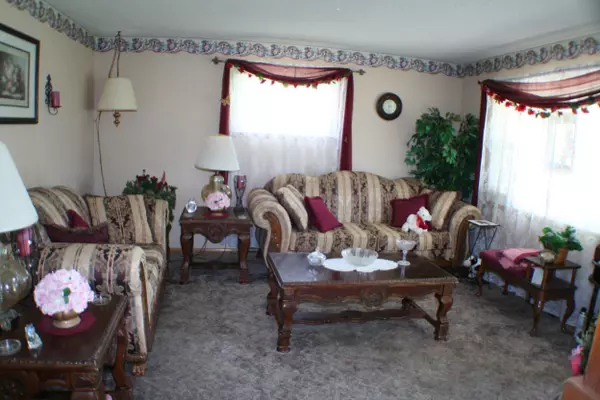For more information regarding the value of a property, please contact us for a free consultation.
Key Details
Sold Price $150,000
Property Type Single Family Home
Sub Type Single Family Onsite Built
Listing Status Sold
Purchase Type For Sale
Square Footage 1,497 sqft
Price per Sqft $100
Subdivision Lakecrest
MLS Listing ID SCK626463
Sold Date 08/25/23
Style Ranch
Bedrooms 3
Full Baths 1
Half Baths 1
Total Fin. Sqft 1497
Originating Board sckansas
Year Built 1958
Annual Tax Amount $2,560
Tax Year 2022
Lot Size 6,969 Sqft
Acres 0.16
Lot Dimensions 6970
Property Sub-Type Single Family Onsite Built
Property Description
Wonderful ranch home with lots of opportunity for a family. Within a city block of the city lake and elementary school. It has 3 bedrooms, 1.5 baths, a family room, living room, dining room and kitchen on the main level. Oversized detached garage and extra parking in front and back. The master bedroom has an half bath. There is hardwood floors under the carpet except for in the family room and kitchen. The bedrooms are nice size. The kitchen comes with a refrigerator, stove, dishwasher, and microwave. The family room has wood burning fireplace. The laundry room has many built in cabinets and a wash sink. The basement could be finished with a bedroom and family room. The windows in the basement had leaked, so the seller had the window wells extended and plastic covers put over the windows. For safety to make sure there was no mold, the seller removed the carpet, and paneling. When the paneling was removed the seller found the basement company had cut the bracing on the walls. The seller in 2004 had a company install a water lock system with a sump pump. To the seller's knowledge the basement only leaked around the windows.
Location
State KS
County Butler
Direction Sunflower and Prairie Lane turn north
Rooms
Basement Unfinished
Kitchen Electric Hookup, Laminate Counters
Interior
Interior Features Ceiling Fan(s), Hardwood Floors, All Window Coverings
Heating Forced Air, Gas
Cooling Central Air, Electric
Fireplaces Type One, Family Room, Wood Burning
Fireplace Yes
Appliance Dishwasher, Microwave, Refrigerator, Range/Oven
Heat Source Forced Air, Gas
Laundry In Basement, Separate Room, 220 equipment, Sink
Exterior
Parking Features Detached, Opener, Oversized
Garage Spaces 2.0
Utilities Available Sewer Available, Gas, Public
View Y/N Yes
Roof Type Composition
Street Surface Paved Road
Building
Lot Description Standard
Foundation Full, Day Light
Architectural Style Ranch
Level or Stories One
Schools
Elementary Schools Augusta Schools
Middle Schools Augusta
High Schools Augusta
School District Augusta School District (Usd 402)
Read Less Info
Want to know what your home might be worth? Contact us for a FREE valuation!

Our team is ready to help you sell your home for the highest possible price ASAP





