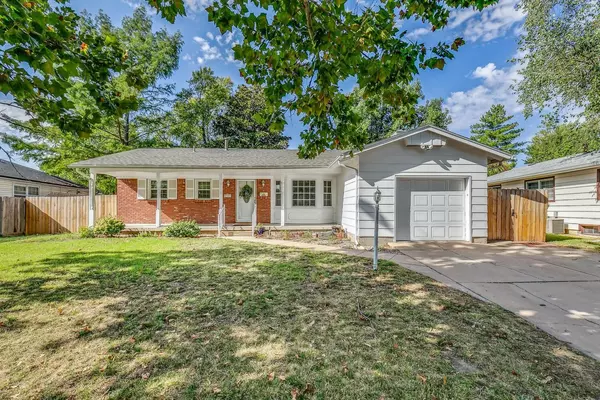For more information regarding the value of a property, please contact us for a free consultation.
Key Details
Sold Price $210,000
Property Type Single Family Home
Sub Type Single Family Onsite Built
Listing Status Sold
Purchase Type For Sale
Square Footage 2,166 sqft
Price per Sqft $96
Subdivision Glenn Village
MLS Listing ID SCK630855
Sold Date 11/08/23
Style Ranch
Bedrooms 3
Full Baths 2
Total Fin. Sqft 2166
Originating Board sckansas
Year Built 1965
Annual Tax Amount $2,039
Tax Year 2022
Lot Size 10,018 Sqft
Acres 0.23
Lot Dimensions 10019
Property Sub-Type Single Family Onsite Built
Property Description
Looking for more space? With over 1800 sqft on the main floor this adorable ranch is certain to have everything you are looking for and then some! Upon entering, you'll be greeted by the first of TWO main floor living areas that flows into the formal dining space. The kitchen has tons of cabinetry & counterspace plus a built-in pantry, built-in desk, island w/cook top, both breakfast nook and eating bar! The family room provides additional entertaining space with tons of natural light, vaulted ceilings, a gas fireplace, and access to the large covered deck. Master bedroom and two additional rooms offer double closets and access to shared hall bath. A second full bath is located near the main floor family room. Laundry area is also right next to the garage for a convenient drop off zone. Step down into the basement where you will find a rec room and an unfinished area for ample storage space! The fully fenced yard boasts an expansive wood deck, mature trees, a greenhouse and an outbuilding for hobbies and outdoor essentials. Oversized one car garage has built-in cabinets and heater for cold winter months. Contact us today to arrange for a showing!
Location
State KS
County Sedgwick
Direction From Seneca and Pawnee, W on Pawnee, S on Hiram to home.
Rooms
Basement Partially Finished
Kitchen Desk, Eating Bar, Island, Pantry, Electric Hookup, Laminate Counters
Interior
Interior Features Ceiling Fan(s)
Heating Forced Air, Zoned, Gas
Cooling Central Air, Zoned, Electric
Fireplaces Type One, Family Room, Gas
Fireplace Yes
Appliance Dishwasher, Disposal, Microwave, Refrigerator, Range/Oven, Washer, Dryer
Heat Source Forced Air, Zoned, Gas
Laundry Main Floor, Separate Room, 220 equipment
Exterior
Parking Features Attached, Oversized
Garage Spaces 1.0
Utilities Available Sewer Available, Gas, Public
View Y/N Yes
Roof Type Composition
Street Surface Paved Road
Building
Lot Description Standard
Foundation Partial, No Egress Window(s)
Architectural Style Ranch
Level or Stories One
Schools
Elementary Schools Woodman
Middle Schools Truesdell
High Schools South
School District Wichita School District (Usd 259)
Read Less Info
Want to know what your home might be worth? Contact us for a FREE valuation!

Our team is ready to help you sell your home for the highest possible price ASAP





