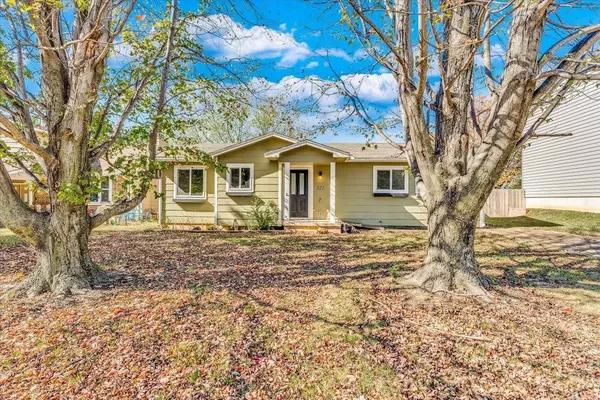For more information regarding the value of a property, please contact us for a free consultation.
Key Details
Sold Price $147,000
Property Type Single Family Home
Sub Type Single Family Onsite Built
Listing Status Sold
Purchase Type For Sale
Square Footage 1,074 sqft
Price per Sqft $136
Subdivision Lincoln Heights
MLS Listing ID SCK632065
Sold Date 12/08/23
Style Ranch
Bedrooms 3
Full Baths 1
Total Fin. Sqft 1074
Originating Board sckansas
Year Built 1979
Annual Tax Amount $1,654
Tax Year 2022
Lot Size 0.260 Acres
Acres 0.26
Lot Dimensions 11485
Property Sub-Type Single Family Onsite Built
Property Description
Welcome home! This very well maintained Ranch style home that backs to an open field, creating a wonderful private oasis for your back yard entertainment. The large living room with big picture window over-looking the back yard has newer wood laminate flooring and it open to the dining room. The kitchen features newer stainless steel appliances and plenty of cabinetry and countertop space. Down the hall , you will find 3 bedrooms and one full bath with tub and shower. The laundry room is just off the back door, creating a nice mud room. Outside you will find a nice patio, fenced back yard and a 25 x 25 Detached workshop, man cave or garage to park your cars in. Inside features a pool table, wood burning stove and Window AC unit for your entertainment needs in the summer or winter! Wait there is more…. The yard has a chain length fence, however, property does not end there! There is a separate section on the backside of the fenced yard, that is perfect for a garden and even has a nice storage shed for those gardening tools. Don't let this cute updated home situated in a small town on the south edge of Wichita , slip away! Schedule your private showings today.
Location
State KS
County Sumner
Direction Take 4th Ave to N Logan St. Go South to Maple Ave Turn West to Lincoln on Lincoln turn South to home.
Rooms
Basement None
Kitchen Electric Hookup, Laminate Counters
Interior
Interior Features Ceiling Fan(s), All Window Coverings
Heating Forced Air, Gas
Cooling Central Air, Electric
Fireplace No
Appliance Dishwasher, Disposal, Microwave, Refrigerator, Range/Oven
Heat Source Forced Air, Gas
Laundry Main Floor, 220 equipment
Exterior
Exterior Feature Patio, Fence-Chain Link, Guttering - ALL, Outbuildings, Frame
Parking Features Detached
Garage Spaces 2.0
Utilities Available Sewer Available, Private Water, Public
View Y/N Yes
Roof Type Composition
Street Surface Paved Road
Building
Lot Description Standard
Foundation Crawl Space
Architectural Style Ranch
Level or Stories One
Schools
Elementary Schools Belle Plaine
Middle Schools Belle Plaine
High Schools Belle Plaine
School District Belle Plaine School District (Usd 357)
Read Less Info
Want to know what your home might be worth? Contact us for a FREE valuation!

Our team is ready to help you sell your home for the highest possible price ASAP





