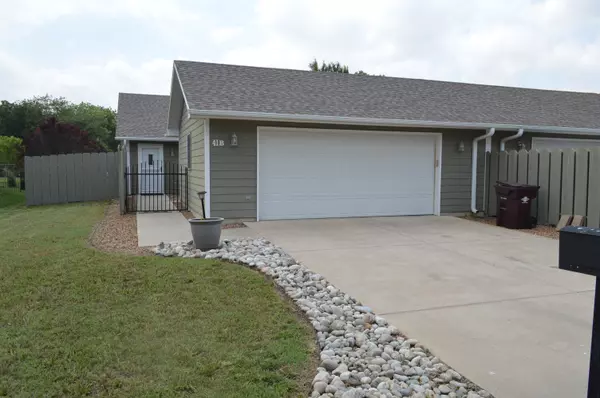For more information regarding the value of a property, please contact us for a free consultation.
Key Details
Sold Price $163,500
Property Type Single Family Home
Sub Type Single Family Onsite Built
Listing Status Sold
Purchase Type For Sale
Square Footage 1,274 sqft
Price per Sqft $128
Subdivision None Listed On Tax Record
MLS Listing ID SCK626487
Sold Date 01/09/24
Style Ranch
Bedrooms 2
Full Baths 2
HOA Fees $33
Total Fin. Sqft 1274
Originating Board sckansas
Year Built 2009
Annual Tax Amount $2,311
Tax Year 2022
Lot Size 5,662 Sqft
Acres 0.13
Lot Dimensions 5544
Property Sub-Type Single Family Onsite Built
Property Description
A rare find in the hidden gem of Lindsborg, KS. And now a REDUCED PRICE!!! If you're looking for small town living, it doesn't get much better. This home is tucked into the Smoky Valley Estates development at the south end of Lindsborg and will be great place to call home. It also is only 20 minutes from McPherson or 25 minutes from Salina. This home has been well cared for and is move in ready. The home has 2 bedrooms and 2 baths and includes refrigerator, stove, microwave, and washer/dryer. It also is a Smart home with several light switches, front door lock, thermostat, and garage door opener that are Wi-Fi accessible. Do you have an EV or are thinking about it? The oversized garage incudes a 60 amp, 240v outlet that was used for EV charging or could be used for your large air compressor or electric welder. Even in these modern times, we still enjoy the warmth that wood grain brings to a home. Check out those ceilings. Young or old, you'll enjoy this zero-entry home with main floor laundry. Finally, for those who might be curious, the seller thoroughly enjoyed living in this home and living in Lindsborg. However, he met the love of his life and has started a new chapter elsewhere.
Location
State KS
County Mcpherson
Direction From the north exit from I-135 on US Highway 81 Bus to 14th Avenue and Lakeside Dr. From the south, exit from I-135 on Smoky Valley Rd. West to 14th Avenue and then north to Lakeside Dr. From 14th and Lakeside , west and then an immediate right on Willow Lake Dr to home.
Rooms
Basement None
Kitchen Pantry, Range Hood, Electric Hookup, Laminate Counters
Interior
Interior Features Ceiling Fan(s), All Window Coverings, Wood Laminate Floors
Heating Forced Air, Electric
Cooling Central Air, Electric
Fireplace No
Appliance Dishwasher, Disposal, Microwave, Refrigerator, Range/Oven, Washer, Dryer
Heat Source Forced Air, Electric
Laundry Main Floor, 220 equipment
Exterior
Exterior Feature Antenna, Patio, Fence-Wood, Guttering - ALL, Security Light, Sidewalk, Storm Doors, Storm Windows, Zero Step Entry, Frame
Parking Features Attached, Opener, Oversized, Zero Entry
Garage Spaces 2.0
Utilities Available Sewer Available, Public
View Y/N Yes
Roof Type Composition
Street Surface Paved Road
Building
Lot Description Cul-De-Sac, Standard
Foundation None, Slab
Architectural Style Ranch
Level or Stories One
Schools
Elementary Schools Soderstrom
Middle Schools Smoky Valley
High Schools Smoky Valley
School District Smoky Valley School District (Usd 400)
Others
HOA Fee Include Gen. Upkeep for Common Ar
Monthly Total Fees $33
Read Less Info
Want to know what your home might be worth? Contact us for a FREE valuation!

Our team is ready to help you sell your home for the highest possible price ASAP





