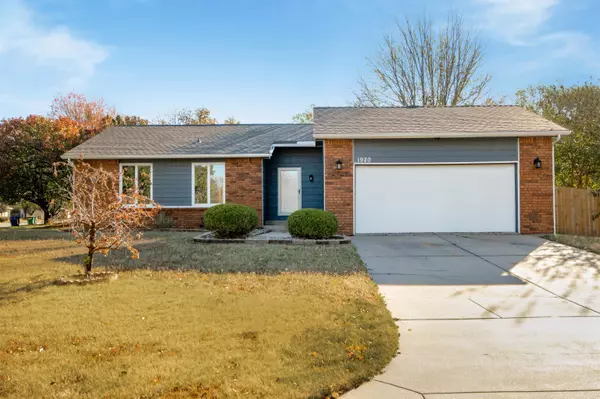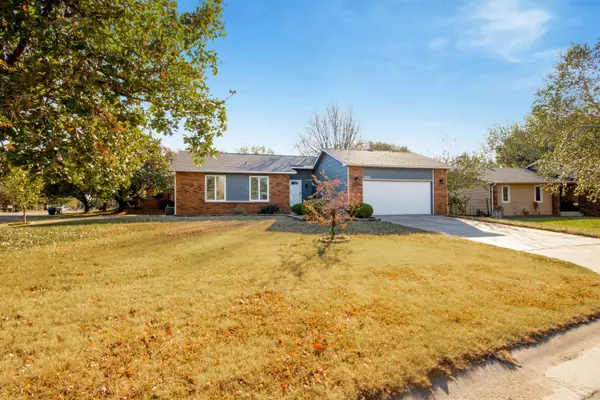For more information regarding the value of a property, please contact us for a free consultation.
Key Details
Sold Price $299,000
Property Type Single Family Home
Sub Type Single Family Onsite Built
Listing Status Sold
Purchase Type For Sale
Square Footage 2,748 sqft
Price per Sqft $108
Subdivision Jamesburg Park
MLS Listing ID SCK632273
Sold Date 01/12/24
Style Ranch
Bedrooms 5
Full Baths 3
Total Fin. Sqft 2748
Originating Board sckansas
Year Built 1983
Annual Tax Amount $2,072
Tax Year 2022
Lot Size 10,454 Sqft
Acres 0.24
Lot Dimensions 10454
Property Description
Seller is offering $2K to go towards either appliances or closing costs! Move-in ready ranch home on a spacious corner lot in Jamesburg Park Addition neighborhood! This is a single family home that's perfect for the active household with its 3 beds, 3 baths, a 2-car attached garage, and over 2,600 sq ft of interior living space sitting on 0.24 acres. The house is fully-remodeled and modernized, so you will come home to a spacious interior with an open concept, high ceilings, large windows, and high-end finishes on the fireplace mantelpiece and even the kitchen. A compact entryway welcomes you to a symmetrically-designed living room with a brick-deco fireplace flanked by twin picture windows. The L-shaped kitchen features matching white cabinets accented by stylish black counters and deco glass backsplash tiles. The large island counter also serves as a breakfast bar for three. A compact work desk extension on the kitchen counter is perfect if you decide to work from home. Right next to the kitchen is a spacious dining area with sliding door access to the private backyard. There are three large bedrooms on the main floor, with the master bedroom having its own en-suite bath with twin sinks. The other bedrooms share a hall access full bath. The finished basement features a spacious family room, a third bath, and additional non-conforming bedrooms complete with built-in cabinets and alcove shelving. A discreet laundry closet is hidden by a set of accordion doors. This is a spacious home that can accommodate the needs of a large household, so it may also be a perfect choice for growing families. The fully-fenced backyard is huge and features mature trees that give plenty of shade. A cute detached shed sits in a corner, ready for your storage needs. Live just two blocks away from Sunset Park and a quick drive to the commercial outlets along the intersection of N Tyler Rd and W 21st St. Call to schedule a private showing.
Location
State KS
County Sedgwick
Direction From N Tyler turn West on Jamesburg st, towards Wood Dr. House is located on the corner of Jamesburg and Wood Dr.
Rooms
Basement Finished
Kitchen Eating Bar, Range Hood, Granite Counters, Stone Counters
Interior
Interior Features Ceiling Fan(s), Walk-In Closet(s), Fireplace Doors/Screens, Vaulted Ceiling, Laminate
Heating Forced Air, Gas
Cooling Central Air, Electric
Fireplaces Type One, Living Room, Wood Burning
Fireplace Yes
Heat Source Forced Air, Gas
Laundry In Basement, 220 equipment
Exterior
Parking Features Attached
Garage Spaces 2.0
Utilities Available Sewer Available, Gas, Public
View Y/N Yes
Roof Type Composition
Street Surface Paved Road
Building
Lot Description Corner Lot
Foundation Full, Day Light, Other - See Remarks
Architectural Style Ranch
Level or Stories One
Schools
Elementary Schools Maize Usd266
Middle Schools Maize South
High Schools Maize South
School District Maize School District (Usd 266)
Read Less Info
Want to know what your home might be worth? Contact us for a FREE valuation!

Our team is ready to help you sell your home for the highest possible price ASAP





