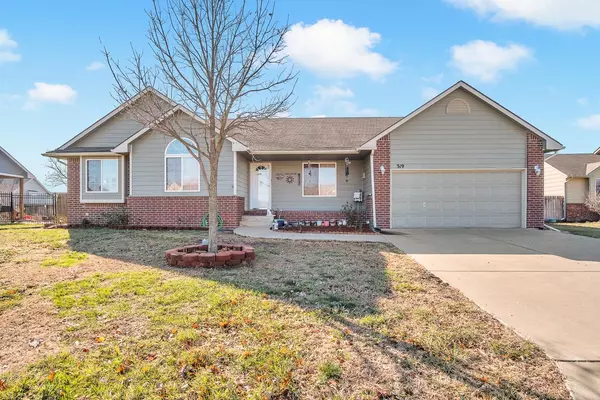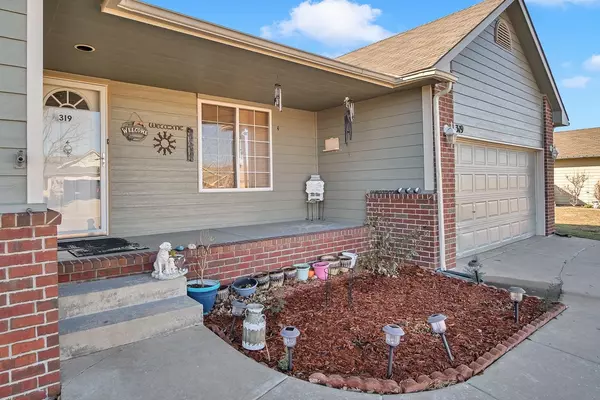For more information regarding the value of a property, please contact us for a free consultation.
Key Details
Sold Price $230,000
Property Type Single Family Home
Sub Type Single Family Onsite Built
Listing Status Sold
Purchase Type For Sale
Square Footage 2,476 sqft
Price per Sqft $92
Subdivision Wheatridge
MLS Listing ID SCK633114
Sold Date 04/12/24
Style Ranch
Bedrooms 4
Full Baths 3
Total Fin. Sqft 2476
Originating Board sckansas
Year Built 2006
Annual Tax Amount $3,843
Tax Year 2022
Lot Size 9,583 Sqft
Acres 0.22
Lot Dimensions 9701
Property Sub-Type Single Family Onsite Built
Property Description
Available to show! Sellers will review all offers presented. Beautiful ranch-style home located on the south side of Newton. This desirable floor plan built by Castlewood Homes features an open floor plan with vaulted ceilings, four bedrooms plus a bonus room, three full bathrooms, spacious walk-in closets, main floor laundry, and a fenced-in backyard with south facing patio, darling covered front porch, and a sprinkler system for ease of maintaining the yard. The kitchen features a popular and functional layout with extra counter space perfect for preparing meals and entertaining around the kitchen peninsula and dining room. The main bedroom ensuite features a large walk-in closet and bathroom with whirlpool tub, shower, extra storage, and double sinks. Downstairs in the finished basement there is a large family and rec room area, a variety of finished storage room areas including an area perfect for a pantry. The fourth bedroom, or secondary ensuite, includes an area perfect for an office, the third bathroom, and an additional walk-in closet. Situated in a sought after area, this home offers a prime location with short commute to highway access, shopping, recreational amenities, and more. Schedule your private showing today to see all that this home has to offer you.
Location
State KS
County Harvey
Direction From S. Anderson, East on Meadowbrook curve around and turn East on Homewood Ln
Rooms
Basement Finished
Kitchen Eating Bar
Interior
Interior Features Ceiling Fan(s), Walk-In Closet(s), Vaulted Ceiling, Wood Laminate Floors
Heating Forced Air, Gas
Cooling Central Air, Electric
Fireplace No
Appliance Dishwasher, Disposal, Microwave, Refrigerator, Range/Oven
Heat Source Forced Air, Gas
Laundry Main Floor
Exterior
Parking Features Attached
Garage Spaces 2.0
Utilities Available Sewer Available, Gas, Public
View Y/N Yes
Roof Type Composition
Street Surface Paved Road
Building
Lot Description Standard
Foundation Full, Day Light
Architectural Style Ranch
Level or Stories One
Schools
Elementary Schools South Breeze
Middle Schools Chisholm
High Schools Newton
School District Newton School District (Usd 373)
Read Less Info
Want to know what your home might be worth? Contact us for a FREE valuation!

Our team is ready to help you sell your home for the highest possible price ASAP





