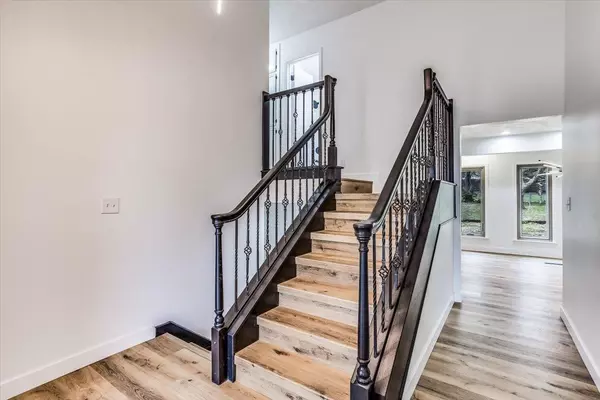For more information regarding the value of a property, please contact us for a free consultation.
Key Details
Sold Price $295,250
Property Type Single Family Home
Sub Type Single Family Onsite Built
Listing Status Sold
Purchase Type For Sale
Square Footage 2,177 sqft
Price per Sqft $135
Subdivision Westlink
MLS Listing ID SCK637053
Sold Date 05/13/24
Style Traditional
Bedrooms 4
Full Baths 3
Half Baths 1
Total Fin. Sqft 2177
Originating Board sckansas
Year Built 1971
Annual Tax Amount $2,953
Tax Year 2023
Lot Size 0.390 Acres
Acres 0.39
Lot Dimensions 16988.4
Property Sub-Type Single Family Onsite Built
Property Description
Welcome to 1109 N Chipper Ln, Wichita, KS, 67212 - your exquisite retreat awaits! This stunning property boasts a myriad of luxurious upgrades, ensuring a lifestyle of comfort and sophistication, not to mention the potential for a 2nd owner's suite! Step into elegance with new luxury vinyl flooring gracing every corner of this home, providing durability and aesthetic appeal. The exterior has been freshly adorned with new paint, offering a sleek and modern façade. Indulge in the pinnacle of relaxation with completely remodeled bathrooms, featuring pristine finishes and fixtures that exude elegance. Every detail has been meticulously crafted to create a sanctuary of tranquility. Entertain guests effortlessly in the spacious backyard, perfect for hosting gatherings and creating lasting memories. The kitchen showcases new counters, elevating both style and functionality for culinary enthusiasts. Experience the epitome of luxury living with texture and paint adorning every inch of this home, creating a cohesive and inviting atmosphere. Don't miss the opportunity to make this dream residence yours. Schedule a viewing today and embark on a journey of refined living at 1109 N Chipper Ln.
Location
State KS
County Sedgwick
Direction Central/Maize - going east ...Left Chipper ..Home on left
Rooms
Basement Finished
Kitchen Electric Hookup
Interior
Heating Forced Air
Cooling Central Air
Fireplace No
Heat Source Forced Air
Laundry Main Floor
Exterior
Exterior Feature Brick
Parking Features Attached
Garage Spaces 2.0
Utilities Available Sewer Available, Gas, Public
View Y/N Yes
Roof Type Composition
Building
Lot Description Standard
Foundation Partial, View Out
Architectural Style Traditional
Level or Stories Quad Level
Schools
Elementary Schools Peterson
Middle Schools Wilbur
High Schools Northwest
School District Wichita School District (Usd 259)
Read Less Info
Want to know what your home might be worth? Contact us for a FREE valuation!

Our team is ready to help you sell your home for the highest possible price ASAP





