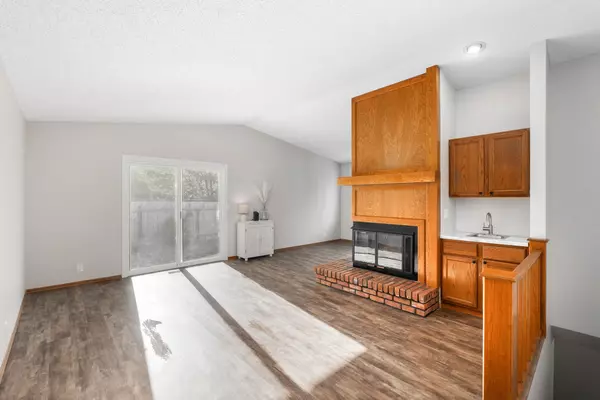For more information regarding the value of a property, please contact us for a free consultation.
Key Details
Sold Price $265,000
Property Type Single Family Home
Sub Type Single Family Onsite Built
Listing Status Sold
Purchase Type For Sale
Square Footage 1,975 sqft
Price per Sqft $134
Subdivision Jamesburg Park
MLS Listing ID SCK637797
Sold Date 05/16/24
Style Ranch,Traditional
Bedrooms 3
Full Baths 2
Total Fin. Sqft 1975
Originating Board sckansas
Year Built 1982
Annual Tax Amount $2,582
Tax Year 2023
Lot Size 8,276 Sqft
Acres 0.19
Lot Dimensions 8276
Property Description
Welcome home to 9011 Jamesburg in Wichita, Kansas. This stunning ranch-style property boasts 3 bedrooms, 2 bathrooms, and the feel of new construction at an unbeatable price. The spacious living room is filled with natural light from new windows, featuring a vaulted ceiling, wood-burning fireplace, and wet bar for entertaining. The chef-inspired kitchen is equipped with new countertops, subway tile backsplash, a large window overlooking the fenced backyard, new stove, dishwasher, and a pantry. The main floor master suite bedroom offers a luxurious 'Hollywood' style bathroom and a walk-in closet that will impress. The second main floor bedroom is generously sized with two closets. The finished basement includes a third bedroom, full bathroom, a spacious rec room, storage room, and laundry area. Recent upgrades by Guardian Construction include new vinyl windows, LP Smartlap siding, a 30-year composition roof, guttering, interior and exterior paint, carpet, LVP flooring, light fixtures, basement egress, sliding door, and a new concrete patio. Enjoy the mature trees and fenced backyard, all within the Maize school district with no special assessments. This ‘Unicorn' listing is a rare find and will not last long on the market. The time has come. Seize the opportunity and OWN the home you love!
Location
State KS
County Sedgwick
Direction 21st and Tyler, South to Jamesburg, West to Home.
Rooms
Basement Finished
Kitchen Pantry, Range Hood, Electric Hookup
Interior
Interior Features Ceiling Fan(s), Walk-In Closet(s), Skylight(s), Vaulted Ceiling, Wood Laminate Floors
Heating Forced Air, Gas
Cooling Central Air, Electric
Fireplaces Type One, Living Room, Wood Burning
Fireplace Yes
Appliance Dishwasher, Range/Oven
Heat Source Forced Air, Gas
Laundry In Basement, Separate Room
Exterior
Exterior Feature Patio, Fence-Wood, Guttering - ALL, Security Light, Sidewalk, Storm Doors, Frame
Parking Features Attached, Opener
Garage Spaces 2.0
Utilities Available Sewer Available, Gas, Public
View Y/N Yes
Roof Type Composition
Street Surface Paved Road
Building
Lot Description Standard, Wooded
Foundation Full, Day Light
Architectural Style Ranch, Traditional
Level or Stories One
Schools
Elementary Schools Maize Usd266
Middle Schools Maize South
High Schools Maize South
School District Maize School District (Usd 266)
Read Less Info
Want to know what your home might be worth? Contact us for a FREE valuation!

Our team is ready to help you sell your home for the highest possible price ASAP





