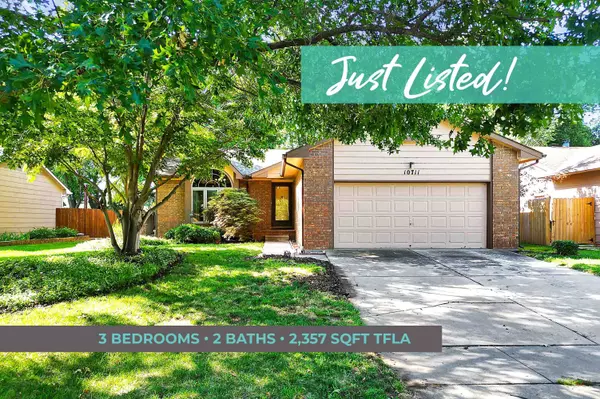For more information regarding the value of a property, please contact us for a free consultation.
Key Details
Sold Price $252,000
Property Type Single Family Home
Sub Type Single Family Onsite Built
Listing Status Sold
Purchase Type For Sale
Square Footage 2,357 sqft
Price per Sqft $106
Subdivision Westlink
MLS Listing ID SCK643977
Sold Date 11/12/24
Style Ranch
Bedrooms 3
Full Baths 2
Total Fin. Sqft 2357
Originating Board sckansas
Year Built 1989
Annual Tax Amount $2,421
Tax Year 2023
Lot Size 7,840 Sqft
Acres 0.18
Lot Dimensions 7988
Property Description
Welcome to this charming 3-bedroom, 2-bath ranch home, offering a perfect blend of comfort and functionality. This inviting residence features a thoughtfully designed layout with two cozy fireplaces, ideal for creating warm and welcoming spaces. The kitchen boasts custom cabinetry, adding a touch of elegance and practicality. The spacious primary bedroom includes a generous walk-in closet, providing ample storage and convenience. Downstairs, you'll find an extra-large finished room currently set up as a home gym, perfect for your fitness needs or as a versatile space to suit your lifestyle. Enjoy year-round relaxation in the sun porch, where you can take in the beautiful views of the scenic landscaping. This home is competitively priced and located in a wonderful neighborhood with convenient access to Cowskin Greenway Park, just a few houses away. Please note, this property is being sold "as is, where is." Don’t miss out on the opportunity to make this house your home!
Location
State KS
County Sedgwick
Direction CENTRAL AND MAIZE WEST TO PARKDALE. SOUTH ON PARKDALE TO ROLLING HILLS ST. EAST ON ROLLING HILLS TO HOME
Rooms
Basement Finished
Kitchen Electric Hookup, Granite Counters
Ensuite Laundry Main Floor, Separate Room, 220 equipment
Interior
Interior Features Ceiling Fan(s), Walk-In Closet(s), Fireplace Doors/Screens
Laundry Location Main Floor,Separate Room,220 equipment
Heating Forced Air, Gas
Cooling Central Air, Electric
Fireplaces Type Two, Living Room, Family Room
Fireplace Yes
Appliance Dishwasher, Disposal, Microwave, Refrigerator, Range/Oven
Heat Source Forced Air, Gas
Laundry Main Floor, Separate Room, 220 equipment
Exterior
Garage Attached, Opener
Garage Spaces 2.0
Utilities Available Sewer Available, Gas, Public
View Y/N Yes
Roof Type Composition
Street Surface Paved Road
Building
Lot Description Standard
Foundation Full, Day Light
Architectural Style Ranch
Level or Stories One
Schools
Elementary Schools Peterson
Middle Schools Wilbur
High Schools Northwest
School District Wichita School District (Usd 259)
Read Less Info
Want to know what your home might be worth? Contact us for a FREE valuation!

Our team is ready to help you sell your home for the highest possible price ASAP
GET MORE INFORMATION






