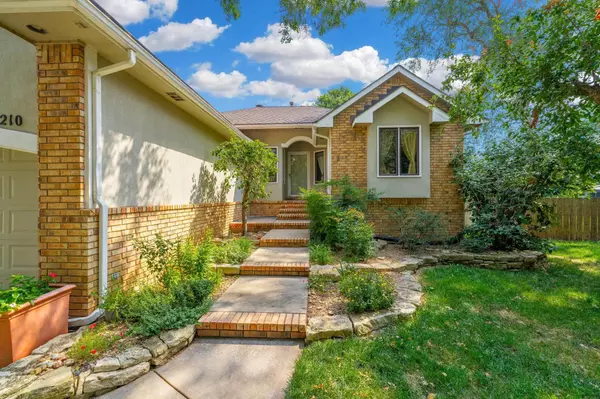For more information regarding the value of a property, please contact us for a free consultation.
Key Details
Sold Price $325,000
Property Type Single Family Home
Sub Type Single Family Onsite Built
Listing Status Sold
Purchase Type For Sale
Square Footage 2,139 sqft
Price per Sqft $151
Subdivision Ashley Park
MLS Listing ID SCK643637
Sold Date 11/12/24
Style Ranch
Bedrooms 3
Full Baths 3
HOA Fees $55
Total Fin. Sqft 2139
Originating Board sckansas
Year Built 1994
Annual Tax Amount $3,298
Tax Year 2023
Lot Size 0.300 Acres
Acres 0.3
Lot Dimensions 13145
Property Description
Picture it. Wichita. 1994. A young family purchased this brand new looker of a home. Pristinely built by Bryan Lagaly. Fast forward 30 years, now it can be yours. Rest easy knowing your new home has been meticulously maintained. Custom woodwork throughout. The living and hearth rooms share a two way fireplace (woodburning / gas), fully applianced kitchen - oven is only two years old! Plenty of cabinet space (slide out shelves on the lowers), a breakfast bar with built-in bookcase and plant shelf. FORMAL DINING with built-in cabinets and buffet for serving. Great master with ensuite bath - large soaker tub with separate shower, double vanity, and walk-in closet. Enjoy the gas fireplace with blower in the family room of the WALKOUT BASEMENT. The pit is the perfect spot for a hot tub and is ready to go. The third bed and bath are also in the basement. Along with massive amounts of storage. A daylight window is ready to host bedroom number four - in a space that is big enough for two rooms. EAST FACING SECLUDED BACKYARD means shade of an evening, and with all the mature trees - you'll enjoy quite a nice bit of a morning as well. Trees and fencing along the back and south side. WELL AND SPRINKLER. The 3-CAR GARAGE is extra deep, has an epoxy floor, nice workbench and utility sink, storage under the stairs, insulated doors w/ new springs, and a door to the backyard. SIDEWALK FROM BACK OF GARAGE ALONG THE SIDE OF HOME UP TO DRIVEWAY. Class IV roof put on in 2015. Gutter helmets so you don't have to clean out the gutters! Manifold plumbing system. Updated windows. Close to restaurants, shopping, and the airport. Easy access to the highway.
Location
State KS
County Sedgwick
Direction From Maple and Ridge, west to Brownthrush, north to 2nd cul-de-sac on the right, home is at end of cul-de-sac.
Rooms
Basement Finished
Kitchen Eating Bar, Pantry, Range Hood, Electric Hookup, Laminate Counters
Interior
Interior Features Ceiling Fan(s), Walk-In Closet(s), Fireplace Doors/Screens, Humidifier, Partial Window Coverings
Heating Forced Air, Gas
Cooling Central Air, Electric
Fireplaces Type Two, Living Room, Family Room, Kitchen/Hearth Room, Gas, Wood Burning, Two Sided, Blower Fan
Fireplace Yes
Appliance Dishwasher, Disposal, Microwave, Refrigerator, Range/Oven
Heat Source Forced Air, Gas
Laundry Main Floor, Separate Room, 220 equipment
Exterior
Garage Attached, Opener, Oversized
Garage Spaces 3.0
Utilities Available Sewer Available, Gas, Public
View Y/N Yes
Roof Type Composition
Street Surface Paved Road
Building
Lot Description Cul-De-Sac
Foundation Full, View Out, Walk Out Below Grade
Architectural Style Ranch
Level or Stories One
Schools
Elementary Schools Benton
Middle Schools Wilbur
High Schools Northwest
School District Wichita School District (Usd 259)
Others
HOA Fee Include Gen. Upkeep for Common Ar
Monthly Total Fees $55
Read Less Info
Want to know what your home might be worth? Contact us for a FREE valuation!

Our team is ready to help you sell your home for the highest possible price ASAP
GET MORE INFORMATION






