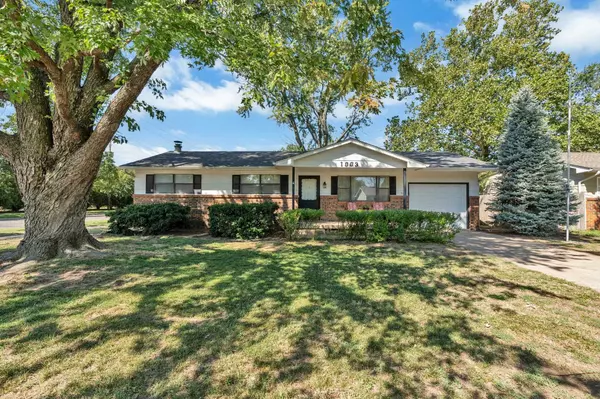For more information regarding the value of a property, please contact us for a free consultation.
Key Details
Sold Price $228,055
Property Type Single Family Home
Sub Type Single Family Onsite Built
Listing Status Sold
Purchase Type For Sale
Square Footage 1,808 sqft
Price per Sqft $126
Subdivision West Forest
MLS Listing ID SCK644273
Sold Date 11/14/24
Style Ranch
Bedrooms 3
Full Baths 2
Total Fin. Sqft 1808
Originating Board sckansas
Year Built 1978
Annual Tax Amount $1,843
Tax Year 2023
Lot Size 6,969 Sqft
Acres 0.16
Lot Dimensions 6970
Property Description
This charming 3 bed 2 bath ranch offers the convenience of main floor living with the added bonus of a full finished basement for extra living space & storm security. The attached garage is extra deep & in addition there is an oversized detached two car garage w/double door on the street side + a single door to the rear, perfect for storing a riding lawnmower or other large items. The exterior of the home is built to last with the hail resistant 50 year roof on all structures. A well maintained lawn/garden storage building adds to the appeal of the property. The backyard is fully fenced for privacy & features a desirable covered patio ideal for outdoor entertaining. Inside, luxury vinyl plank flooring flows throughout the main floor creating a cohesive & stylish look. The kitchen boasts recent premium stainless steel appliances that all remain with the home. The primary bedroom includes an ensuite bath providing a private retreat for homeowners. The large family room in the basement includes a woodturning fireplace & new neutral carpet! Located in a residential area with easy access to the interstate, this home offers convenience, comfort, & affordability. Don't miss this opportunity to make this property your own.
Location
State KS
County Sedgwick
Direction From 235 & Central, East to Doris, north to home
Rooms
Basement Finished
Kitchen Range Hood, Electric Hookup, Laminate Counters
Interior
Interior Features Ceiling Fan(s), Air Filter, Fireplace Doors/Screens, Humidifier, All Window Coverings
Heating Forced Air, Gas
Cooling Central Air, Electric
Fireplaces Type One, Family Room, Wood Burning
Fireplace Yes
Appliance Dishwasher, Disposal, Microwave, Refrigerator
Heat Source Forced Air, Gas
Laundry In Basement, Separate Room, 220 equipment
Exterior
Garage Attached, Detached, Opener, Oversized, Side Load
Garage Spaces 3.0
Utilities Available Sewer Available, Gas, Public
View Y/N Yes
Roof Type Composition
Street Surface Paved Road
Building
Lot Description Corner Lot
Foundation Full, No Egress Window(s)
Architectural Style Ranch
Level or Stories One
Schools
Elementary Schools Dodge Elem
Middle Schools Wilbur
High Schools North
School District Wichita School District (Usd 259)
Read Less Info
Want to know what your home might be worth? Contact us for a FREE valuation!

Our team is ready to help you sell your home for the highest possible price ASAP
GET MORE INFORMATION






