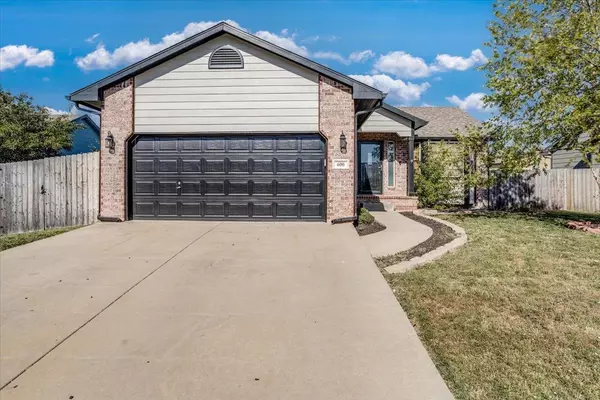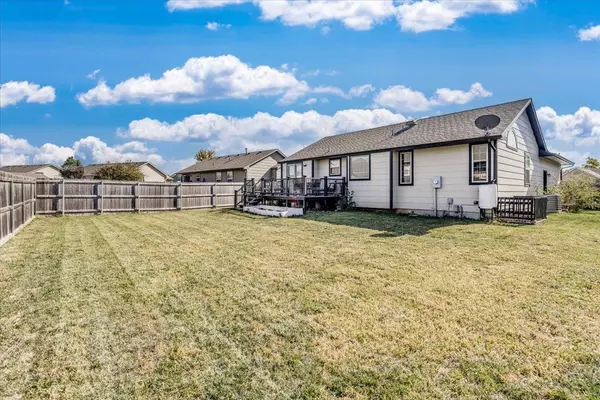For more information regarding the value of a property, please contact us for a free consultation.
Key Details
Sold Price $290,000
Property Type Single Family Home
Sub Type Single Family Onsite Built
Listing Status Sold
Purchase Type For Sale
Square Footage 2,236 sqft
Price per Sqft $129
Subdivision Reflection Lake At Cloud City
MLS Listing ID SCK645893
Sold Date 11/15/24
Style Traditional
Bedrooms 4
Full Baths 3
HOA Fees $25
Total Fin. Sqft 2236
Originating Board sckansas
Year Built 2006
Annual Tax Amount $4,699
Tax Year 2023
Lot Size 9,147 Sqft
Acres 0.21
Lot Dimensions 9148
Property Description
Andover Central School district home with 4 beds, 3 bath. The house features a fenced yard, new composite deck, new 50-year impact-resistant roof, and 2023 is the first year with NO SPECIALS! This home is open concept with vaulted ceilings, bay windows, and wood lam flooring. You'll find plenty of fun details like the recycled glass island countertop, architectural ceiling shelves, and updated light fixtures. The primary bedroom has vaulted ceilings, walk-in closet, and a freshly updated ensuite bath with quartz counters and tile floors. There is plenty of storage in this home with the upstairs coat closet, linen closet, lower level finished and unfinished storage areas, as well as the two storage lofts in the garage. The lower-level features wood lam flooring, a cozy gas fireplace, and two more bedrooms. One has double doors and would make a great office. It is currently being utilized as a home theater, but the possibilities are endless. The double garage has those storage lofts, a man-door to the backyard, and is extra deep for workbenches and extra refrigerators. Enjoy the fully fenced yard from the brand-new composite deck...and the yard is always green due to the sprinkler system! This home is within walking distance to Prairie Creek Elementary and the Andover YMCA. Don't miss this well-maintained home in beautiful Reflection Lake conveniently located close to Andover schools, shopping, and dining!
Location
State KS
County Butler
Direction From Kellogg and Andover Road, head south on Andover Road. Turn east/left into first subdivision on Minneha Ave. Home will be on the left.
Rooms
Basement Finished
Kitchen Eating Bar, Island, Electric Hookup, Other Counters
Interior
Interior Features Ceiling Fan(s), Walk-In Closet(s), Vaulted Ceiling, All Window Coverings, Laminate, Wood Laminate Floors
Heating Forced Air, Gas
Cooling Central Air, Electric
Fireplaces Type One, Rec Room/Den, Gas
Fireplace Yes
Appliance Dishwasher, Disposal, Microwave, Range/Oven
Heat Source Forced Air, Gas
Laundry In Basement, Separate Room, 220 equipment
Exterior
Garage Attached, Opener
Garage Spaces 2.0
Utilities Available Sewer Available, Gas, Public
View Y/N Yes
Roof Type Composition
Street Surface Paved Road
Building
Lot Description Standard
Foundation Full, Day Light
Architectural Style Traditional
Level or Stories One
Schools
Elementary Schools Prairie Creek
Middle Schools Andover Central
High Schools Andover Central
School District Andover School District (Usd 385)
Others
HOA Fee Include Gen. Upkeep for Common Ar
Monthly Total Fees $25
Read Less Info
Want to know what your home might be worth? Contact us for a FREE valuation!

Our team is ready to help you sell your home for the highest possible price ASAP
GET MORE INFORMATION






