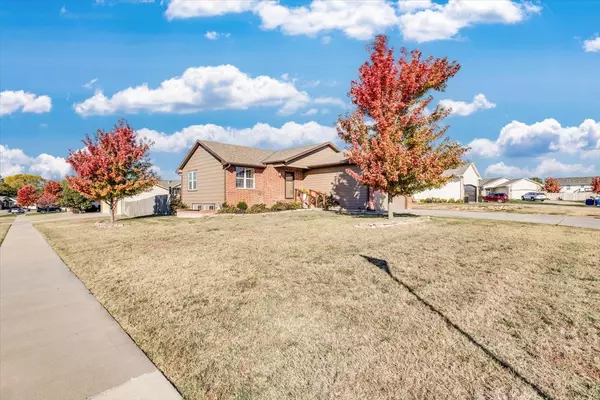For more information regarding the value of a property, please contact us for a free consultation.
Key Details
Sold Price $265,000
Property Type Single Family Home
Sub Type Single Family Onsite Built
Listing Status Sold
Purchase Type For Sale
Square Footage 2,052 sqft
Price per Sqft $129
Subdivision Reflection Lake At Cloud City
MLS Listing ID SCK646571
Sold Date 11/22/24
Style Ranch
Bedrooms 4
Full Baths 3
HOA Fees $25
Total Fin. Sqft 2052
Originating Board sckansas
Year Built 2007
Annual Tax Amount $4,198
Tax Year 2023
Lot Size 9,583 Sqft
Acres 0.22
Lot Dimensions 9680
Property Description
Beautiful Reflection Lake Home on Roomy Corner Lot! Professional Landscaping adds to the character and charm throughout! Welcoming Entry with Plenty of Natural Light and Vaulted Ceilings! Open Floor Plan in this 4 Bedroom/3 Full Bath, Move in Ready Home! Luxury Vinyl Plank Flooring on Main with Nice like new carpeting in basement**Master Suite with Private Bath**Roomy Bedrooms & Full Basement with Nice Step In Shower Full Bath**All Appliances Remain Including Like New Maytag Washer/Dryer, Fort Knox Safe and Kenmore Freezer in Garage! Large 14 x 12 Deck & 32 x 16 Patio for Entertaining! Double Gates into the Wood Privacy Fenced Backyard! All Furnishings are Available for Purchase as well**New Roof in 2022**This is a Don't Miss! Priced to Sell! Call for your Private Showing!! Easy Access to Highways, Restaurants & Local YMCA. Come take a Look!
Location
State KS
County Butler
Direction Kellogg & Andover Rd. South to Minneha, East to Cherrywood Ct., Corner Lot of CuldeSac
Rooms
Basement Finished
Kitchen Eating Bar, Electric Hookup, Laminate Counters
Interior
Interior Features Ceiling Fan(s), Vaulted Ceiling, All Window Coverings
Heating Forced Air, Gas
Cooling Central Air, Electric
Fireplace No
Appliance Dishwasher, Disposal, Microwave, Refrigerator, Range/Oven, Washer, Dryer
Heat Source Forced Air, Gas
Laundry In Basement, Separate Room, 220 equipment
Exterior
Garage Attached, Opener
Garage Spaces 2.0
Utilities Available Sewer Available, Gas, Public
View Y/N Yes
Roof Type Composition
Street Surface Paved Road
Building
Lot Description Corner Lot, Cul-De-Sac
Foundation Full, Day Light
Architectural Style Ranch
Level or Stories One
Schools
Elementary Schools Prairie Creek
Middle Schools Andover Central
High Schools Andover Central
School District Andover School District (Usd 385)
Others
HOA Fee Include Gen. Upkeep for Common Ar
Monthly Total Fees $25
Read Less Info
Want to know what your home might be worth? Contact us for a FREE valuation!

Our team is ready to help you sell your home for the highest possible price ASAP
GET MORE INFORMATION






