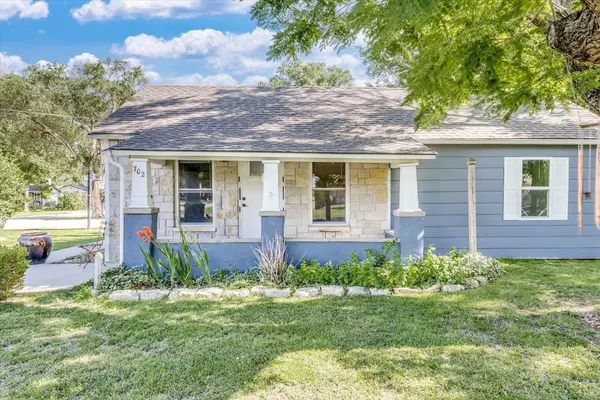For more information regarding the value of a property, please contact us for a free consultation.
Key Details
Sold Price $175,000
Property Type Single Family Home
Sub Type Single Family Onsite Built
Listing Status Sold
Purchase Type For Sale
Square Footage 1,574 sqft
Price per Sqft $111
Subdivision Douglass
MLS Listing ID SCK640238
Sold Date 09/04/24
Style Ranch
Bedrooms 3
Full Baths 2
Half Baths 1
Total Fin. Sqft 1574
Originating Board sckansas
Year Built 1920
Annual Tax Amount $2,094
Tax Year 2023
Lot Size 7,405 Sqft
Acres 0.17
Lot Dimensions 7500
Property Sub-Type Single Family Onsite Built
Property Description
Welcome to this beautifully maintained home located in the peaceful town of Douglass, KS. This charming residence is situated on a large corner lot, offering zero entry and all-electric convenience, with handicap accessibility if needed. As you approach, the covered front porch invites you inside to discover wood floors adorning the living room, dining area, and master bedroom. The master suite boasts his and her closets, one of which is a walk-in cedar closet, providing ample storage space. The full-size bathroom is both spacious and well-appointed. The split bedroom floor plan ensures privacy, with the second bedroom, featuring new carpet, situated across the house. The expansive kitchen offers plenty of counter space, ideal for meal preparation and entertaining. Adjacent to the kitchen, you'll find a convenient half bath and a laundry room. The 40 x 30 outbuilding includes approximately 600 square feet of finished living space, complete with a full bathroom, the third bedroom with a walk-in closet, and a spacious living and dining space. This area also has washer and dryer hookups, and the plumbing is in place for adding a kitchen, making it an ideal apartment or guest suite. This versatile space also includes the 2 car garage with ample storage, shelving and a separate little room for a workshop, complete with its own electric meter as well. Step outside to the covered patio in the fully fenced backyard, perfect for relaxing or entertaining guests. The backyard also includes a concrete pad, ready for a dog kennel or shed. The lush landscaping enhances the property's appeal, featuring two cherry trees and three apple trees. Don't miss the opportunity to see this beautiful home in Douglass, KS.
Location
State KS
County Butler
Direction From HWY 77 & 210th (1st Street in City of Douglass) Go West on 1st Street to Pecan. Turn North on Pecan to Pine. Home is on the corner of Pecan and Pine.
Rooms
Basement None
Kitchen Electric Hookup
Interior
Interior Features Ceiling Fan(s), Cedar Closet(s), Walk-In Closet(s), Hardwood Floors, Partial Window Coverings
Heating Forced Air, Electric
Cooling Central Air, Wall/Window Unit(s), Electric
Fireplace No
Appliance Disposal, Refrigerator, Range/Oven
Heat Source Forced Air, Electric
Laundry Main Floor
Exterior
Parking Features Detached, Opener
Garage Spaces 2.0
Utilities Available Sewer Available, Public
View Y/N Yes
Roof Type Composition
Street Surface Paved Road
Building
Lot Description Corner Lot
Foundation None
Architectural Style Ranch
Level or Stories One
Schools
Elementary Schools Leonard C Seal
Middle Schools Marvin Sisk
High Schools Douglass
School District Douglass Public Schools (Usd 396)
Read Less Info
Want to know what your home might be worth? Contact us for a FREE valuation!

Our team is ready to help you sell your home for the highest possible price ASAP





