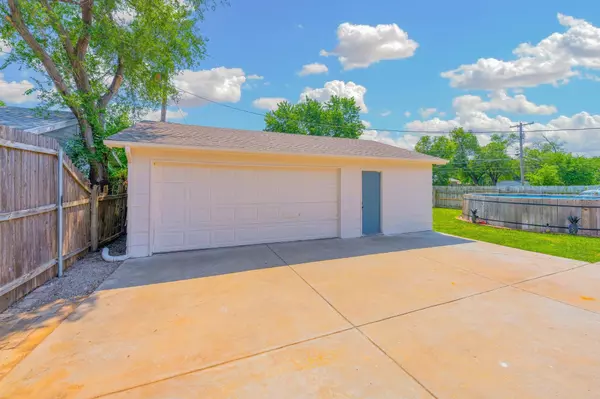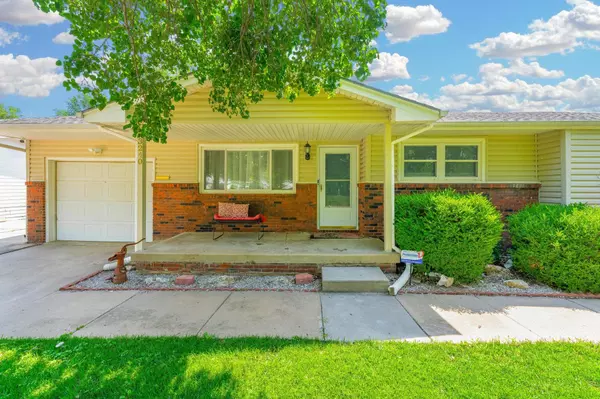For more information regarding the value of a property, please contact us for a free consultation.
Key Details
Sold Price $215,000
Property Type Single Family Home
Sub Type Single Family Onsite Built
Listing Status Sold
Purchase Type For Sale
Square Footage 2,040 sqft
Price per Sqft $105
Subdivision Southwest Village
MLS Listing ID SCK641705
Sold Date 08/23/24
Style Ranch
Bedrooms 3
Full Baths 2
Total Fin. Sqft 2040
Originating Board sckansas
Year Built 1978
Annual Tax Amount $1,957
Tax Year 2023
Lot Size 7,405 Sqft
Acres 0.17
Lot Dimensions 7246
Property Sub-Type Single Family Onsite Built
Property Description
Welcome to this charming 3-bedroom, 2-bath ranch home nestled in the southwest village neighborhood, offering a blend of comfort and modern amenities. As you approach, you're greeted by a quaint covered front porch, perfect for relaxing evenings or entertaining. Step inside to discover updated luxury vinyl flooring that adds warmth and elegance throughout the home. The spacious living room features recessed lighting and updated ceiling fans, creating a cozy atmosphere. Stainless steel appliances gleam in the kitchen, which is equipped with ample cabinet space Adjacent to the kitchen, the dining area overlooks the backyard oasis, highlighted by an above ground swimming pool, ideal for cooling off on hot summer days and surrounded by a wood privacy fence. The backyard also boasts an oversized detached 2-car garage, providing plenty of space for storage and hobbies, along with an attached 1-car garage for added convenience. Downstairs, the finished basement surprises with 2 bonus rooms, offering flexibility for a home office, gym, or additional hobby rooms. Elegant touches of technology are seamlessly integrated into the home's lighting, enhancing both functionality and style. Situated conveniently near restaurants, gyms, and with easy access to I-235, this home offers the perfect balance of suburban tranquility and urban accessibility. Whether you're enjoying a swim in the pool, entertaining guests in the spacious living areas, or unwinding on the front porch, this ranch home invites you to embrace comfort and modern living in every detail.
Location
State KS
County Sedgwick
Direction From Meridian and 31st St S. Go West on 31st Then turn South on Sheridan Ave.
Rooms
Basement Finished
Kitchen Range Hood, Electric Hookup, Laminate Counters
Interior
Interior Features Ceiling Fan(s), Security System, All Window Coverings
Heating Forced Air, Gas
Cooling Electric
Fireplaces Type One, Family Room, Electric
Fireplace Yes
Appliance Dishwasher, Disposal, Refrigerator, Range/Oven
Heat Source Forced Air, Gas
Laundry In Basement, Separate Room, 220 equipment
Exterior
Parking Features Attached, Detached, Oversized
Garage Spaces 3.0
Utilities Available Sewer Available, Public
View Y/N Yes
Roof Type Composition
Street Surface Paved Road
Building
Lot Description Standard
Foundation Full, No Egress Window(s)
Architectural Style Ranch
Level or Stories One
Schools
Elementary Schools Kelly
Middle Schools Truesdell
High Schools South
School District Wichita School District (Usd 259)
Read Less Info
Want to know what your home might be worth? Contact us for a FREE valuation!

Our team is ready to help you sell your home for the highest possible price ASAP





