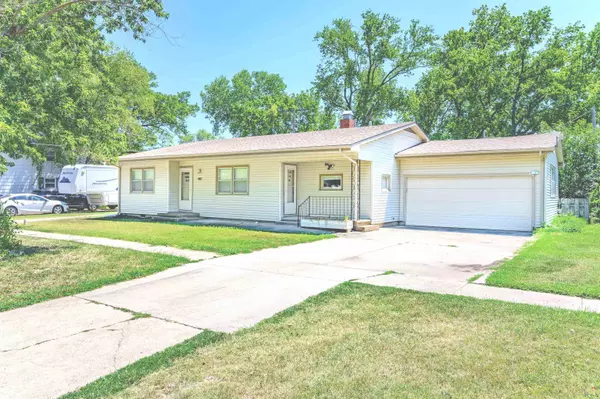For more information regarding the value of a property, please contact us for a free consultation.
Key Details
Sold Price $157,000
Property Type Single Family Home
Sub Type Single Family Onsite Built
Listing Status Sold
Purchase Type For Sale
Square Footage 1,677 sqft
Price per Sqft $93
Subdivision Douglass
MLS Listing ID SCK642806
Sold Date 10/31/24
Style Ranch
Bedrooms 3
Full Baths 2
Total Fin. Sqft 1677
Originating Board sckansas
Year Built 1957
Annual Tax Amount $2,338
Tax Year 2023
Lot Size 5,227 Sqft
Acres 0.12
Lot Dimensions 5430
Property Sub-Type Single Family Onsite Built
Property Description
Welcome home! This ranch style home has a ton more space than it appears. Almost 1700 sq feet of living space inside. This very well maintained home has 2 bedrooms, 2 baths, formal living room, formal dining, separate laundry room, 2 bonus rooms, even a partial unfinished basement and 2 car garage. The Kitchen features white metal cabinets with farm type sink overlooking a window out front. There is an island for more working counter space and storage underneath. (It is on wheels so can be moved back to center of kitchen if desired.) The spacious living room is great for those family movie nights. There is another room off living room that could be a 3rd bedroom which also leads into another bonus room that is great for hobby/craft room or... a walk in closet! The hidden gem in this home is the unfinished partial basement. It serves as the mechanical room as well as abundance of storage space. As well as somewhere to go if you should need to during a storm. The attached 2 car garage with opener is also nice and enters into the laundry/mud room. Outside there is a shed that will also remain. Has Central heat and air and an attic fan. The roof is approximately 4 years old.
Location
State KS
County Butler
Direction From Derby - 95th and Rock Rd go East on 95th to Douglass. Turn South on Willow to 3rd, Turn East on 3rd to house on South Side.
Rooms
Basement Unfinished
Kitchen Island, Range Hood, Electric Hookup
Interior
Interior Features Ceiling Fan(s), Fireplace Doors/Screens, All Window Coverings, Laminate, Wood Laminate Floors
Heating Forced Air, Electric
Cooling Attic Fan, Central Air, Electric
Fireplaces Type One, Living Room, Blower Fan
Fireplace Yes
Appliance Dishwasher, Range/Oven
Heat Source Forced Air, Electric
Laundry Main Floor, Separate Room, 220 equipment
Exterior
Exterior Feature Patio, Fence-Chain Link, Fence-Wood, Guttering - ALL, Storage Building, Storm Doors, Storm Windows, Vinyl/Aluminum
Parking Features Attached, Opener
Garage Spaces 2.0
Utilities Available Sewer Available, Public
View Y/N Yes
Roof Type Composition
Street Surface Paved Road
Building
Lot Description Standard
Foundation Partial, No Egress Window(s)
Architectural Style Ranch
Level or Stories One
Schools
Elementary Schools Leonard C Seal
Middle Schools Marvin Sisk
High Schools Douglass
School District Douglass Public Schools (Usd 396)
Read Less Info
Want to know what your home might be worth? Contact us for a FREE valuation!

Our team is ready to help you sell your home for the highest possible price ASAP





