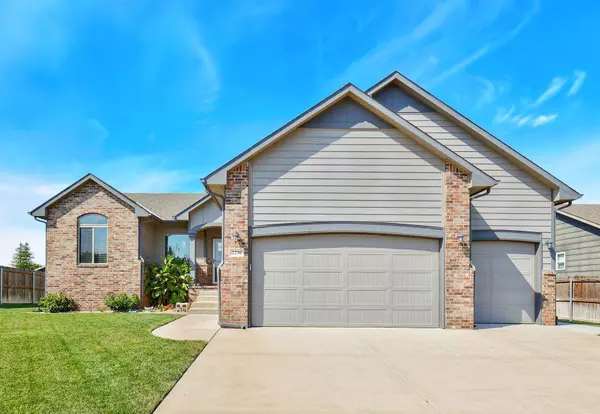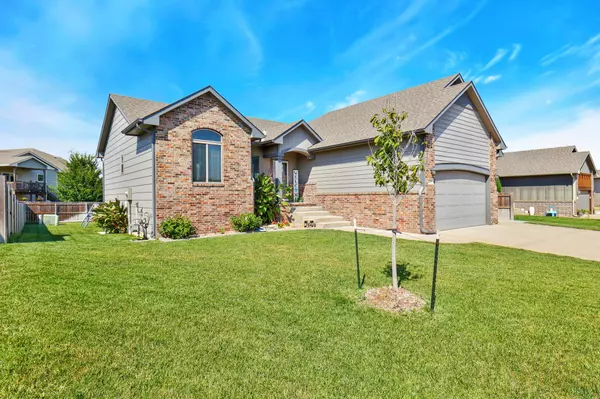For more information regarding the value of a property, please contact us for a free consultation.
Key Details
Sold Price $345,000
Property Type Single Family Home
Sub Type Single Family Onsite Built
Listing Status Sold
Purchase Type For Sale
Square Footage 2,476 sqft
Price per Sqft $139
Subdivision Tall Tree
MLS Listing ID SCK644216
Sold Date 12/02/24
Style Ranch,Traditional
Bedrooms 5
Full Baths 3
HOA Fees $36
Total Fin. Sqft 2476
Originating Board sckansas
Year Built 2016
Annual Tax Amount $4,945
Tax Year 2023
Lot Size 10,018 Sqft
Acres 0.23
Lot Dimensions 9844
Property Description
Nestled in a peaceful cul-de-sac in the desirable Tall Tree development, this turn-key home offers style, comfort, and convenience. Step inside to wood laminate flooring throughout, complemented by crisp white trim and an open concept floor plan perfect for modern living. Large windows flood the sun-soaked living spaces with natural light, while the spacious kitchen boasts a large island, stainless steel appliances, a walk-in pantry, and an adjacent drop zone for easy organization. The primary suite is a serene retreat featuring a coffered ceiling, dual sinks, a tiled shower, and a walk-in closet. The split bedroom main floor layout is completed with two more bedrooms, a hall bath, and a separate laundry room. Step outside to enjoy the fully fenced backyard with a covered deck, sprinkler system, and expansive concrete patio—ideal for entertaining. The sprinkler system makes lawn care a breeze. Entertaining is effortless in the fully finished view-out basement, offering a spacious rec/family room, a beautiful wet bar with space for a full-sized refrigerator, two additional bedrooms, a full bath, and ample storage. Located in the family-friendly Tall Tree community, you'll have access to a refreshing pool within minutes of everything Derby has to offer—from shopping at Target and Dillons to walking to St. Mary’s school, and enjoying Rock River Rapids or High Park! This home blends comfort with convenience in a desirable neighborhood that is just a short drive to McConnell Air Force Base and NE Wichita. Don't miss!
Location
State KS
County Sedgwick
Direction South on Rock Rd to 63rd then to Tall Tree, go East, stay on main road through the development to Birchwood Ct, East to home.
Rooms
Basement Finished
Kitchen Eating Bar, Island, Pantry, Range Hood, Electric Hookup
Interior
Interior Features Ceiling Fan(s), Walk-In Closet(s), Wet Bar, All Window Coverings, Wood Laminate Floors
Heating Forced Air, Gas
Cooling Central Air, Electric
Fireplace No
Appliance Dishwasher, Disposal, Microwave, Range/Oven
Heat Source Forced Air, Gas
Laundry Main Floor, 220 equipment
Exterior
Parking Features Attached, Opener, Oversized
Garage Spaces 3.0
Utilities Available Sewer Available, Public
View Y/N Yes
Roof Type Composition
Street Surface Paved Road
Building
Lot Description Cul-De-Sac, Standard
Foundation Full, View Out
Architectural Style Ranch, Traditional
Level or Stories One
Schools
Elementary Schools El Paso
Middle Schools Derby North
High Schools Derby
School District Derby School District (Usd 260)
Others
HOA Fee Include Gen. Upkeep for Common Ar
Monthly Total Fees $36
Read Less Info
Want to know what your home might be worth? Contact us for a FREE valuation!

Our team is ready to help you sell your home for the highest possible price ASAP
GET MORE INFORMATION






