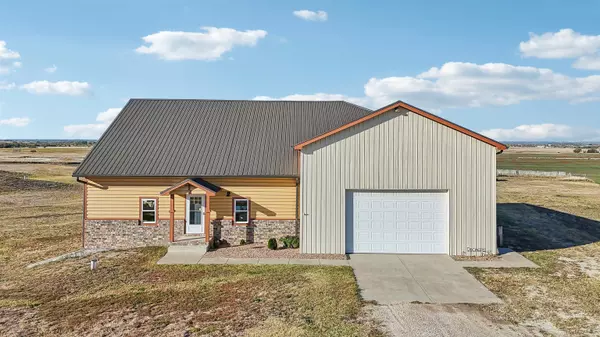For more information regarding the value of a property, please contact us for a free consultation.
Key Details
Sold Price $385,000
Property Type Single Family Home
Sub Type Single Family Onsite Built
Listing Status Sold
Purchase Type For Sale
Square Footage 3,224 sqft
Price per Sqft $119
Subdivision None Listed On Tax Record
MLS Listing ID SCK646743
Sold Date 12/06/24
Style Other - See Remarks
Bedrooms 5
Full Baths 3
Total Fin. Sqft 3224
Originating Board sckansas
Year Built 2015
Annual Tax Amount $4,001
Tax Year 2023
Lot Size 3.230 Acres
Acres 3.23
Lot Dimensions 140699
Property Sub-Type Single Family Onsite Built
Property Description
Discover the perfect blend of custom design, quality construction, log siding and breathtaking views in this one-owner home! Nestled on 3.23 acres in the highly sought-after Renwick School District, this property offers both privacy and convenience, just minutes from Cheney Reservoir State Park and a quick 30-minute drive to Wichita Dwight D. Eisenhower National Airport and New Market Square's vibrant shopping, dining, and entertainment. As you step inside, you'll be greeted by expansive countryside views, 10-foot ceilings, and an open-concept main floor bathed in natural light. The spacious living room flows seamlessly into the kitchen, which boasts ample counter space, knotty alder cabinets with 42” uppers, a pantry, special designed brick front island with raised bar top of black walnut live edge slab and hickory flooring extending through kitchen into the dining area. Step outside to a 16x40 covered wooden deck or the concrete patio —perfect for enjoying the serene landscape on the upcoming crisp fall evenings. The main floor also includes a large laundry room and a full bath with utility sink. The attached 40x30 garage with 16-foot ceilings provides abundant storage and workspace. Upstairs, a versatile space awaits measuring 34'11” x 15'7”, ideal as a bedroom, home office, or theater room, pre-wired with surround sound and recessed lighting. The basement level features the Master Suite with dual walk-in closets—one doubling as a secure concrete safe room. The luxurious en-suite bathroom includes a jetted tub, tiled shower with dual showerheads, and a custom copper vanity. Three additional bedrooms, and a full bath with a tub/shower combo. Built with enduring quality in mind, this home boasts 2x10 trusses, 2x6 exterior walls, RUUD HVAC, a 50-gallon water heater, and a 200-amp electric panel. To truly experience this exceptional property and its stunning views, be sure to explore our virtual tours, including aerial footage and a 3D walkthrough. Don't miss your chance to own this remarkable home! Set up your private showing today!
Location
State KS
County Reno
Direction From Wichita, KS - 21st St N - west to 343rd St W (turns into Rayl Rd in Reno County) - north 2.5 miles to Home!
Rooms
Basement Finished
Kitchen Island, Pantry, Electric Hookup, Granite Counters, Other Counters
Interior
Interior Features Ceiling Fan(s), Walk-In Closet(s), Hardwood Floors, Humidifier, All Window Coverings
Heating Forced Air, Electric
Cooling Central Air, Electric
Fireplace No
Appliance Dishwasher, Disposal, Microwave, Range/Oven
Heat Source Forced Air, Electric
Laundry Main Floor, Separate Room, 220 equipment
Exterior
Parking Features Attached, Opener, Oversized, Tandem
Garage Spaces 4.0
Utilities Available Lagoon, Private Water
View Y/N Yes
Roof Type Metal
Street Surface Paved Road
Building
Lot Description Standard
Foundation Full, View Out
Architectural Style Other - See Remarks
Level or Stories One and One Half
Schools
Elementary Schools Andale
Middle Schools Andale
High Schools Andale
School District Renwick School District (Usd 267)
Read Less Info
Want to know what your home might be worth? Contact us for a FREE valuation!

Our team is ready to help you sell your home for the highest possible price ASAP





