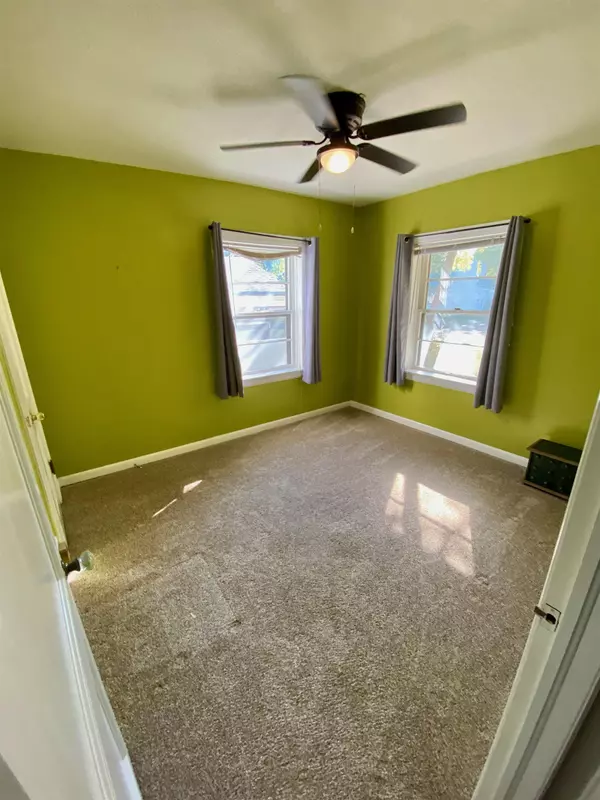For more information regarding the value of a property, please contact us for a free consultation.
Key Details
Sold Price $134,000
Property Type Single Family Home
Sub Type Single Family Onsite Built
Listing Status Sold
Purchase Type For Sale
Square Footage 1,391 sqft
Price per Sqft $96
Subdivision Unknown
MLS Listing ID SCK646536
Sold Date 12/09/24
Style Ranch
Bedrooms 2
Full Baths 1
Half Baths 1
Total Fin. Sqft 1391
Originating Board sckansas
Year Built 1947
Annual Tax Amount $948
Tax Year 2024
Lot Size 6,969 Sqft
Acres 0.16
Lot Dimensions 6969.6
Property Sub-Type Single Family Onsite Built
Property Description
Seize the opportunity to make this charming home your own! This house is perfect for the next family with a new furnace and air conditioner installed in 2023. The living room boasts new, expansive windows that invite abundant light, creating a warm and inviting atmosphere- just in time for the Holidays with family and friends! This residence includes two bedrooms, one and a half bathrooms, and a spacious walk in laundry room conveniently located near the back patio. The large back yard ad patio are perfect for a fall night outdoors!
Location
State KS
County Sedgwick
Direction Turn right on Kansas St, will be on the left of the road.
Rooms
Basement None
Interior
Interior Features Ceiling Fan(s)
Heating Electric
Cooling Central Air
Fireplaces Type One, Living Room
Fireplace Yes
Appliance Refrigerator, Range/Oven, Washer, Dryer
Heat Source Electric
Laundry Main Floor
Exterior
Exterior Feature Patio-Covered, Fence-Wood, Brick, Vinyl/Aluminum
Parking Features Attached
Garage Spaces 1.0
Utilities Available Sewer Available, Public
View Y/N Yes
Roof Type Composition
Building
Lot Description Standard
Foundation Slab
Architectural Style Ranch
Level or Stories One
Schools
Elementary Schools Linwood
Middle Schools Mead
High Schools East
School District Wichita School District (Usd 259)
Read Less Info
Want to know what your home might be worth? Contact us for a FREE valuation!

Our team is ready to help you sell your home for the highest possible price ASAP





