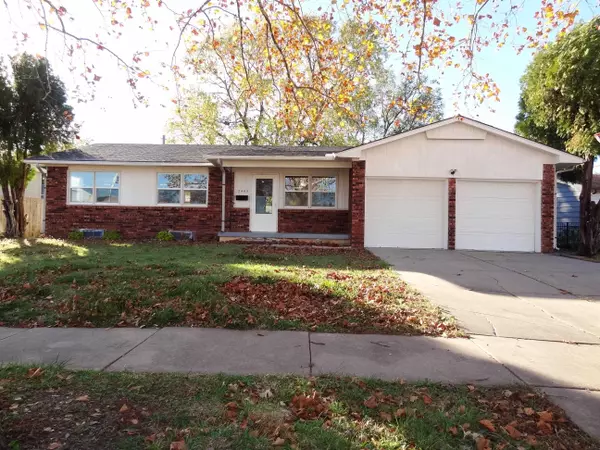For more information regarding the value of a property, please contact us for a free consultation.
Key Details
Sold Price $220,000
Property Type Single Family Home
Sub Type Single Family Onsite Built
Listing Status Sold
Purchase Type For Sale
Square Footage 2,140 sqft
Price per Sqft $102
Subdivision Glenn Village
MLS Listing ID SCK647628
Sold Date 01/10/25
Style Ranch
Bedrooms 3
Full Baths 3
Total Fin. Sqft 2140
Originating Board sckansas
Year Built 1966
Annual Tax Amount $1,690
Tax Year 2024
Lot Size 6,969 Sqft
Acres 0.16
Lot Dimensions 7099
Property Sub-Type Single Family Onsite Built
Property Description
DEAL FELT THROUGH !!! it's Wonderful house !!! Gorgeous, Fully Remodeled Home – A Must See Inside! Welcome to this beautifully renovated 4-bedroom, 3-bathroom home that blends modern upgrades with everyday comfort. Situated across from local elementary and middle schools, this home is perfect for families seeking convenience and quality. Step inside to find a spacious, open floor plan with luxury vinyl plank flooring throughout, offering both style and durability. The heart of the home is the newly designed kitchen, featuring stunning granite countertops, new cabinetry, and state-of-the-art appliances – ideal for both cooking and entertaining. Enjoy the sunroom that brings the outdoors in, providing a serene space to relax or entertain. The fully finished basement adds ample extra space for recreation, a home office, or a gym. Additional features include brand new energy-efficient windows throughout the home, ensuring comfort and cost savings year-round. The two-car garage provides convenience and storage, while the location across from schools makes it perfect for families. This home has been lovingly updated with care and attention to detail – it's truly a must-see inside!
Location
State KS
County Sedgwick
Direction Meridian & Pawnee. E to Hiram. S to Home.
Rooms
Basement Finished
Kitchen Range Hood, Electric Hookup, Granite Counters
Interior
Interior Features Ceiling Fan(s), All Window Coverings, Laminate
Heating Forced Air, Gas
Cooling Central Air, Electric
Fireplaces Type One, Kitchen/Hearth Room, Blower Fan
Fireplace Yes
Appliance Dishwasher, Range/Oven
Heat Source Forced Air, Gas
Laundry In Basement, 220 equipment
Exterior
Parking Features Attached, Opener, Oversized
Garage Spaces 2.0
Utilities Available Gas, Public
View Y/N Yes
Roof Type Composition
Street Surface Paved Road
Building
Lot Description Standard
Foundation Full, Day Light, No Egress Window(s)
Architectural Style Ranch
Level or Stories One
Schools
Elementary Schools Woodman
Middle Schools Truesdell
High Schools South
School District Wichita School District (Usd 259)
Read Less Info
Want to know what your home might be worth? Contact us for a FREE valuation!

Our team is ready to help you sell your home for the highest possible price ASAP





