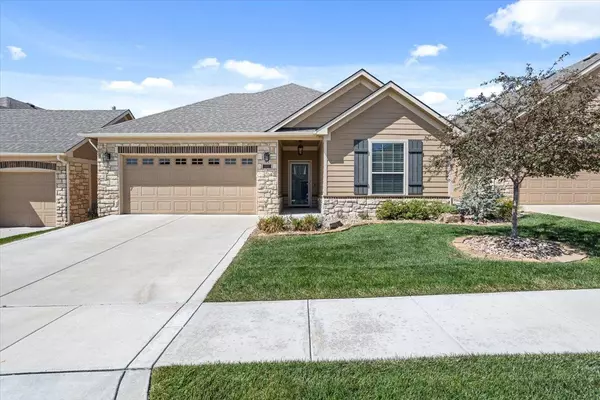For more information regarding the value of a property, please contact us for a free consultation.
Key Details
Sold Price $346,900
Property Type Single Family Home
Sub Type Patio Home
Listing Status Sold
Purchase Type For Sale
Square Footage 1,332 sqft
Price per Sqft $260
Subdivision The Oaks
MLS Listing ID SCK643080
Sold Date 02/06/25
Style Ranch
Bedrooms 2
Full Baths 2
HOA Fees $225
Total Fin. Sqft 1332
Originating Board sckansas
Year Built 2019
Annual Tax Amount $4,475
Tax Year 2023
Lot Size 5,662 Sqft
Acres 0.13
Lot Dimensions 5869
Property Sub-Type Patio Home
Property Description
Discover your perfect home in the desirable Courtyards community within the Oaks Addition! This beautifully maintained patio home offers numerous upgrades and is centrally located in Derby, Kansas, and within walking distance of the Oaks Golf Course! Key features include a backup generator to ensure peace of mind during power outages; newly installed carpet for added comfort; an enlarged garage with shop storage that includes a pull-down attic door for additional storage; appliances, including the washer, dryer, range and high-quality range hood! Community perks include lawn service, trash collection, exterior maintenance, and snow removal, all included in your community fees. Amenities include access to a clubhouse, pickleball court, saltwater pool, and exercise facility.
Location
State KS
County Sedgwick
Direction From 63rd (Patriot Avenue) go North on Triple Creek. Go left (west) on Edgwater and follow it around to Cross Creek. Take a right (East) on Cross Creek and the subject property will be on the left side of the street.
Rooms
Basement None
Kitchen Eating Bar, Island, Pantry, Range Hood, Quartz Counters
Interior
Interior Features Ceiling Fan(s), Walk-In Closet(s), Humidifier, All Window Coverings, Wood Laminate Floors
Heating Forced Air, Zoned, Gas, Other - See Remarks
Cooling Central Air, Zoned, Electric
Fireplace No
Appliance Dishwasher, Disposal, Microwave, Range/Oven
Heat Source Forced Air, Zoned, Gas, Other - See Remarks
Laundry Main Floor, Upper Level, Separate Room, 220 equipment
Exterior
Parking Features Attached, Opener, Oversized, Zero Entry
Garage Spaces 2.0
Utilities Available Sewer Available, Gas, Public
View Y/N Yes
Roof Type Composition
Street Surface Paved Road
Building
Lot Description Cul-De-Sac, Standard
Foundation None, Slab
Architectural Style Ranch
Level or Stories One
Schools
Elementary Schools Derby Hills
Middle Schools Derby
High Schools Derby
School District Derby School District (Usd 260)
Others
HOA Fee Include Exterior Maintenance,Lawn Service,Recreation Facility,Snow Removal,Trash,Gen. Upkeep for Common Ar
Monthly Total Fees $225
Read Less Info
Want to know what your home might be worth? Contact us for a FREE valuation!

Our team is ready to help you sell your home for the highest possible price ASAP





