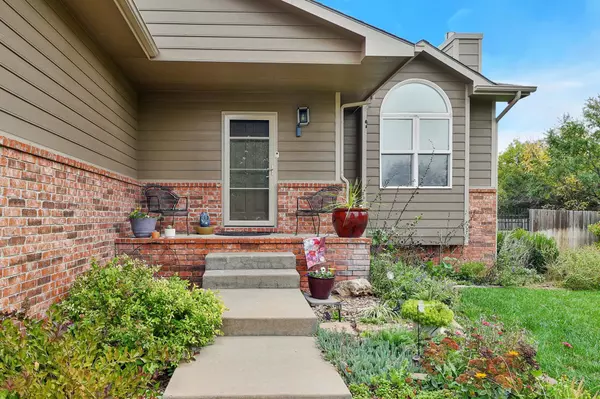For more information regarding the value of a property, please contact us for a free consultation.
Key Details
Sold Price $302,000
Property Type Single Family Home
Sub Type Single Family Onsite Built
Listing Status Sold
Purchase Type For Sale
Square Footage 2,543 sqft
Price per Sqft $118
Subdivision Caywood
MLS Listing ID SCK649396
Sold Date 02/13/25
Style Ranch
Bedrooms 4
Full Baths 3
HOA Fees $18
Total Fin. Sqft 2543
Originating Board sckansas
Year Built 2004
Annual Tax Amount $4,372
Tax Year 2024
Lot Size 0.310 Acres
Acres 0.31
Lot Dimensions 13504
Property Sub-Type Single Family Onsite Built
Property Description
Updates abound in this charming ranch, located in the sought after Andover school district, combining convenience and quality with a welcoming floor plan that's open to the living room, dining area and kitchen * Ideal for families, the home features a newer, eastern facing deck for great morning light, fresh interior and exterior paint and new laminate flooring throughout the main floor * Kitchen includes all new appliances, pantry, breakfast bar, plus the washer and dryer stay with the home * The finished, view out basement includes a cozy family room, additional bedroom, full bath, and a dedicated laundry room with storage * Outside you'll find a lawn that will be green, green, green in the spring & summer watered with a sprinkler system and irrigation well * Enjoy modern updates and ample living space in this well appointed home * Don't miss the list of the many upgrades this seller has recently completed.
Location
State KS
County Butler
Direction From 21st St N & 159th St E, South to Basswood, East to Buckeye Court
Rooms
Basement Finished
Kitchen Eating Bar, Pantry, Electric Hookup, Laminate Counters
Interior
Interior Features Ceiling Fan(s), Walk-In Closet(s), Fireplace Doors/Screens, Humidifier, Vaulted Ceiling, All Window Coverings, Wood Laminate Floors
Heating Forced Air, Gas
Cooling Central Air, Electric
Fireplaces Type One, Living Room, Gas
Fireplace Yes
Appliance Dishwasher, Disposal, Microwave, Refrigerator, Range/Oven, Washer, Dryer
Heat Source Forced Air, Gas
Laundry In Basement, Separate Room, 220 equipment
Exterior
Parking Features Attached, Opener
Garage Spaces 2.0
Utilities Available Sewer Available, Gas, Public
View Y/N Yes
Roof Type Composition
Street Surface Paved Road
Building
Lot Description Cul-De-Sac
Foundation Full, View Out
Architectural Style Ranch
Level or Stories One
Schools
Elementary Schools Robert Martin
Middle Schools Andover
High Schools Andover
School District Andover School District (Usd 385)
Others
HOA Fee Include Gen. Upkeep for Common Ar
Monthly Total Fees $18
Read Less Info
Want to know what your home might be worth? Contact us for a FREE valuation!

Our team is ready to help you sell your home for the highest possible price ASAP





