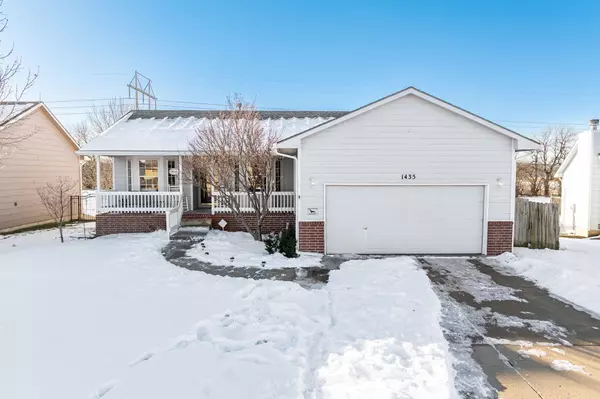For more information regarding the value of a property, please contact us for a free consultation.
Key Details
Sold Price $240,000
Property Type Single Family Home
Sub Type Single Family Onsite Built
Listing Status Sold
Purchase Type For Sale
Square Footage 1,956 sqft
Price per Sqft $122
Subdivision Village Estates
MLS Listing ID SCK649629
Sold Date 02/19/25
Style Ranch,Traditional
Bedrooms 5
Full Baths 3
HOA Fees $24
Total Fin. Sqft 1956
Originating Board sckansas
Year Built 2004
Annual Tax Amount $3,330
Tax Year 2024
Lot Size 9,147 Sqft
Acres 0.21
Lot Dimensions 9148
Property Sub-Type Single Family Onsite Built
Property Description
Welcome Home! Tucked away perfectly in the popular Village Estates, this home is well equipped and a great opportunity! Attractive curb appeal with a covered front porch, the front door with storm door welcomes you. Inside boast high vaulted ceilings, large windows with tons of natural light, open concept kitchen and living room with fireplace adorned with tile and mantel and flanked with windows on each side. The kitchen features a large peninsula eat at counter with ample cabinet storage, pantry, bay window with more natural light and open to the dining room. Glass sliding door leads to the covered deck and fully fenced in backyard. The primary bedroom is large in size and includes an en-suite bathroom with a gorgeous updated full tile walk-in shower, vanity and a walk-in closet. Two additional bedrooms, a second full bathroom, and a separate main floor laundry room complete the main level. The basement is fully finished featuring a large recreation room, two generous sized bedrooms and the homes third full bathroom. Great opportunity at this amazing price to get FIVE bedrooms and lots of square footage. Enjoy the large covered back deck and backyard fully fenced with privacy fencing and sprinkler system. The attached two car garage and basement storage room will help you stay organized. Brand new roof in 2024 this one just needs your personal touch to make it home. This is a great opportunity to get into the neighborhood conveniently located within minutes of the highway for easy access to anything but still tucked away from it all. Enjoy the neighborhood pond stocked with fish for summer recreation as well. This one you don't want to miss!
Location
State KS
County Sedgwick
Direction North on Hydraulic to Prairie Hill, West to home on left
Rooms
Basement Finished
Kitchen Eating Bar, Pantry, Electric Hookup
Interior
Interior Features Ceiling Fan(s), Walk-In Closet(s), Fireplace Doors/Screens, Vaulted Ceiling, Partial Window Coverings
Heating Forced Air, Gas
Cooling Central Air, Electric
Fireplaces Type One, Gas, Blower Fan, Insert
Fireplace Yes
Appliance Dishwasher, Disposal, Microwave, Refrigerator, Range/Oven
Heat Source Forced Air, Gas
Laundry Main Floor, 220 equipment
Exterior
Parking Features Attached, Opener
Garage Spaces 2.0
Utilities Available Sewer Available, Gas, Public
View Y/N Yes
Roof Type Composition
Street Surface Paved Road
Building
Lot Description Standard
Foundation Full, View Out
Architectural Style Ranch, Traditional
Level or Stories One
Schools
Elementary Schools Chisholm Trail
Middle Schools Pleasant Valley
High Schools Heights
School District Wichita School District (Usd 259)
Others
HOA Fee Include Gen. Upkeep for Common Ar
Monthly Total Fees $24
Read Less Info
Want to know what your home might be worth? Contact us for a FREE valuation!

Our team is ready to help you sell your home for the highest possible price ASAP





