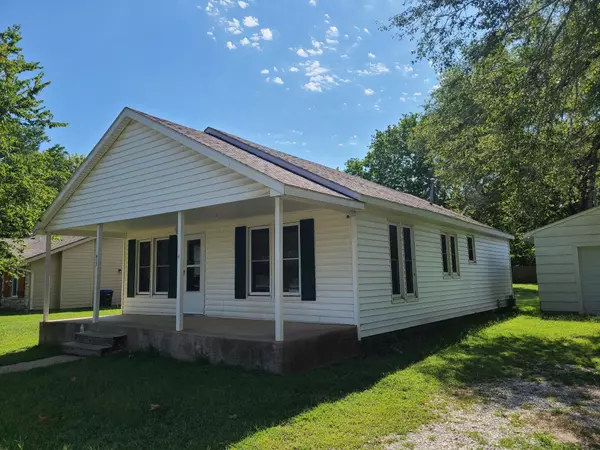For more information regarding the value of a property, please contact us for a free consultation.
Key Details
Sold Price $93,000
Property Type Single Family Home
Sub Type Single Family Onsite Built
Listing Status Sold
Purchase Type For Sale
Square Footage 998 sqft
Price per Sqft $93
Subdivision Original Town-Oxford
MLS Listing ID SCK643260
Sold Date 02/19/25
Style Ranch
Bedrooms 2
Full Baths 1
Total Fin. Sqft 998
Originating Board sckansas
Year Built 1920
Annual Tax Amount $708
Tax Year 2024
Lot Size 10,018 Sqft
Acres 0.23
Lot Dimensions 9800
Property Sub-Type Single Family Onsite Built
Property Description
This charming two-bedroom, one-bath home in Oxford, Kansas, is a delightful find. The exterior boasts durable vinyl siding and newer windows, ensuring both aesthetic appeal and energy efficiency. Inside, you'll enjoy the comfort of central heating and air conditioning, making the home cozy year-round. A one-car detached garage adds convenience and storage space. Nestled in the quaint and friendly town of Oxford, this home offers a peaceful small-town lifestyle with all the modern amenities you need.
Location
State KS
County Sumner
Direction From Hwy160 Turn South on Sumner then West on Cedar, then South on Michigan.
Rooms
Basement None
Kitchen Island
Interior
Interior Features Ceiling Fan(s)
Heating Forced Air, Gas
Cooling Electric
Fireplace No
Appliance Dishwasher, Disposal, Refrigerator, Range/Oven
Heat Source Forced Air, Gas
Laundry Main Floor, 220 equipment
Exterior
Exterior Feature Vinyl/Aluminum
Parking Features Detached
Garage Spaces 1.0
Utilities Available Sewer Available, Gas, Public
View Y/N Yes
Roof Type Composition
Street Surface Paved Road
Building
Lot Description Standard
Foundation None
Architectural Style Ranch
Level or Stories One
Schools
Elementary Schools Oxford
Middle Schools Oxford
High Schools Oxford
School District Oxford School District (Usd 358)
Read Less Info
Want to know what your home might be worth? Contact us for a FREE valuation!

Our team is ready to help you sell your home for the highest possible price ASAP





