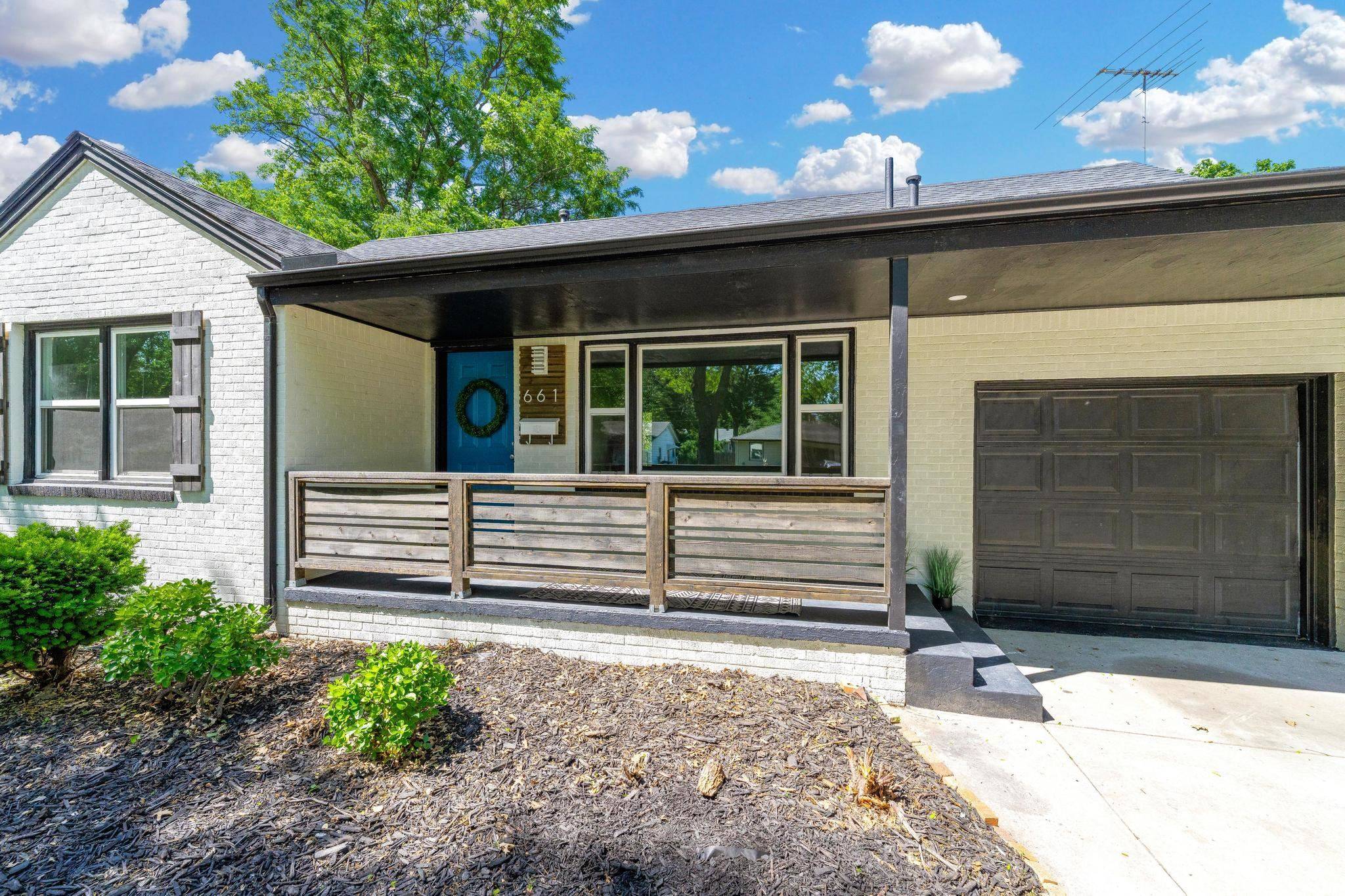For more information regarding the value of a property, please contact us for a free consultation.
Key Details
Sold Price $175,000
Property Type Single Family Home
Sub Type Single Family Onsite Built
Listing Status Sold
Purchase Type For Sale
Square Footage 1,132 sqft
Price per Sqft $154
Subdivision Prairie Park
MLS Listing ID SCK655410
Sold Date 06/16/25
Style Ranch
Bedrooms 3
Full Baths 1
Half Baths 1
Total Fin. Sqft 1132
Year Built 1953
Annual Tax Amount $1,737
Tax Year 2024
Lot Size 9,147 Sqft
Acres 0.21
Lot Dimensions 9232
Property Sub-Type Single Family Onsite Built
Source sckansas
Property Description
MULTIPLE OFFERS-BEST & FINAL OFFERS DUE- FRIDAY 5/16/25 3PM LIKE NEW! This home has undergone a complete remodel —both inside and out! On the main floor, you'll find two bedrooms and a hall bathroom equipped with anti-fog technology, dimmable lighting, and memory function. The kitchen has been fully updated with all new appliances, granite countertops, sink and cabinets enhancing its modern appeal. The living room features built-ins and charming decorative fireplace, combining style with practicality, Hardwood floors preserve the home's classic character. The spacious laundry/mudroom is conveniently located on the main floor. Fresh interior paint throughout, new light fixtures and flush-mount lights that offer multiple settings. Upstairs is a private master suite, half bath and built-in drawers for the perfect retreat or could easily be used as an office. Outside, enjoy a new roof, covered back patio, and inviting front porch—ideal for relaxing or entertaining. The new windows throughout not only improve curb appeal but also enhance energy efficiency and natural light. A fenced yard and the new wood fence create amazing curb appeal. Located in a desirable southeast Wichita neighborhood, with easy highway access and close proximity to shopping and dining—schedule your showing today!
Location
State KS
County Sedgwick
Direction South on Main Street, Merge onto E Kellogg Dr, Turn right onto Fabrique St, Turn right onto E Orme St, Turn left onto Lexington Rd, destination on your right.
Rooms
Basement None
Kitchen Electric Hookup, Granite Counters
Interior
Heating Forced Air
Cooling Central Air
Flooring Hardwood
Fireplaces Type One, Living Room, Decorative
Fireplace Yes
Appliance Dishwasher, Disposal, Microwave, Refrigerator
Heat Source Forced Air
Laundry Main Floor, 220 equipment
Exterior
Exterior Feature Guttering - ALL, Brick
Parking Features Attached, Opener
Garage Spaces 1.0
Utilities Available Sewer Available, Natural Gas Available, Public
View Y/N Yes
Roof Type Composition
Street Surface Paved Road
Building
Lot Description Standard
Foundation Crawl Space
Architectural Style Ranch
Level or Stories One and One Half
Structure Type Frame
Schools
Elementary Schools Caldwell
Middle Schools Curtis
High Schools Southeast
School District Wichita School District (Usd 259)
Read Less Info
Want to know what your home might be worth? Contact us for a FREE valuation!

Our team is ready to help you sell your home for the highest possible price ASAP





