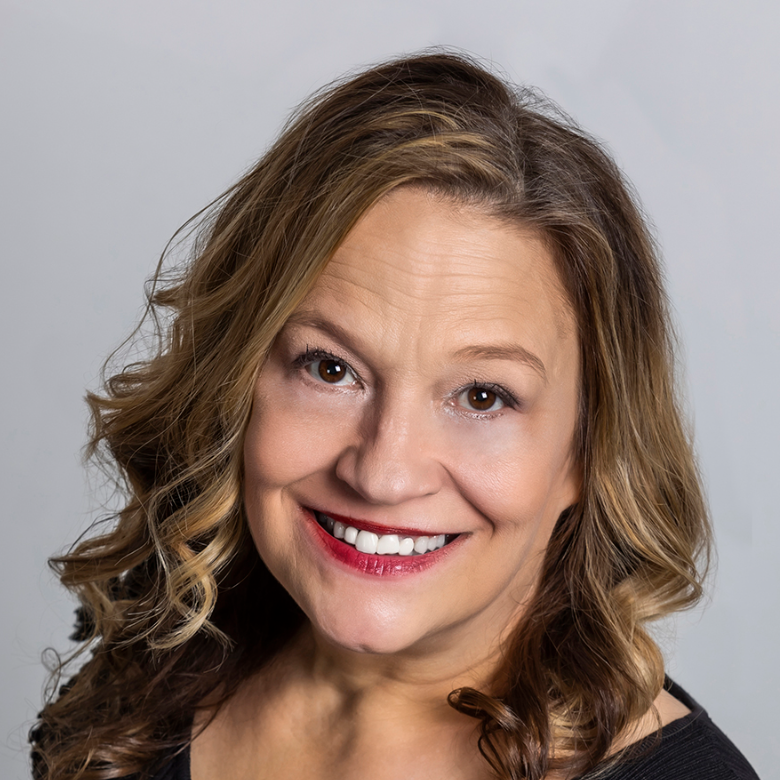For more information regarding the value of a property, please contact us for a free consultation.
Key Details
Sold Price $235,000
Property Type Single Family Home
Sub Type Single Family Onsite Built
Listing Status Sold
Purchase Type For Sale
Square Footage 1,916 sqft
Price per Sqft $122
Subdivision Adlesperger
MLS Listing ID SCK661167
Sold Date 10/01/25
Style Ranch
Bedrooms 4
Full Baths 2
Total Fin. Sqft 1916
Year Built 1977
Annual Tax Amount $3,203
Tax Year 2024
Lot Size 0.290 Acres
Acres 0.29
Lot Dimensions 12570
Property Sub-Type Single Family Onsite Built
Source sckansas
Property Description
Welcome to this beautifully updated 4-bedroom, 2-bath tri-level home nestled on a generous city lot surrounded by mature trees, a fully fenced yard, and a lush garden that's ready to bloom with your personal touch. An adorable storage shed adds both charm and functionality to the outdoor space, while the no-maintenance vinyl siding and guttering offer peace of mind year-round. Step inside to discover a light-filled interior with thoughtful updates throughout: high-end shutters, newer windows, and wood laminate flooring that flows seamlessly across the main level. The kitchen is bathed in natural light and opens to a cozy dining nook—perfect for morning coffee or casual meals. Adjacent is a versatile room currently used as a formal dining space, but easily transformed into a second living area to suit your lifestyle. Upstairs, you'll find three bedrooms including a serene master suite with its own en suite bath, plus a second full bathroom for guests or family. The lower level offers a spacious family room, a fourth bedroom ideal for guests or a home office, and a utility/laundry room with plenty of storage. A 1-car attached garage completes the package, making this home as practical as it is picturesque. Whether you're hosting gatherings under the trees or enjoying quiet evenings in your garden oasis, this property offers the perfect blend of comfort, character, and convenience.
Location
State KS
County Butler
Direction From 6th and Main, west to Taylor, North to 13th, west to Joyce, South to property
Rooms
Basement Unfinished
Kitchen Electric Hookup, Laminate Counters
Interior
Interior Features Ceiling Fan(s)
Heating Forced Air, Natural Gas
Cooling Central Air, Electric
Flooring Laminate
Fireplace No
Appliance Dishwasher, Disposal, Microwave, Refrigerator, Range
Heat Source Forced Air, Natural Gas
Laundry Lower Level
Exterior
Exterior Feature Guttering - ALL, Vinyl/Aluminum
Parking Features Attached
Garage Spaces 1.0
Utilities Available Sewer Available, Natural Gas Available, Public
View Y/N Yes
Roof Type Composition
Street Surface Paved Road
Building
Lot Description Standard
Foundation Partial, View Out
Above Ground Finished SqFt 1256
Architectural Style Ranch
Level or Stories Tri-Level
Structure Type Frame
Schools
Elementary Schools Blackmore
Middle Schools El Dorado
High Schools El Dorado
School District El Dorado School District (Usd 490)
Read Less Info
Want to know what your home might be worth? Contact us for a FREE valuation!

Our team is ready to help you sell your home for the highest possible price ASAP
GET MORE INFORMATION






