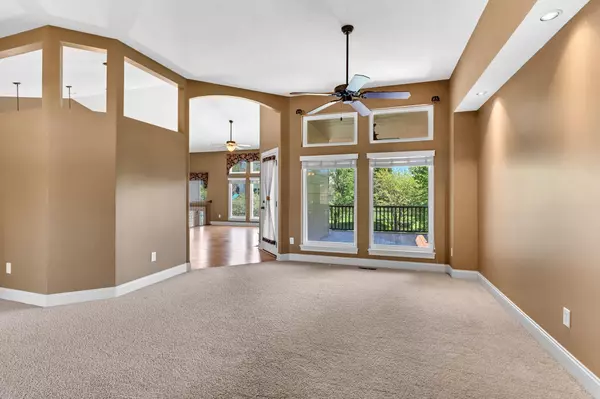For more information regarding the value of a property, please contact us for a free consultation.
Key Details
Sold Price $495,000
Property Type Single Family Home
Sub Type Single Family Onsite Built
Listing Status Sold
Purchase Type For Sale
Square Footage 3,919 sqft
Price per Sqft $126
Subdivision Cornerstone
MLS Listing ID SCK662898
Sold Date 10/24/25
Style Ranch
Bedrooms 5
Full Baths 3
HOA Fees $35
Total Fin. Sqft 3919
Year Built 2006
Annual Tax Amount $9,985
Tax Year 2024
Lot Size 0.330 Acres
Acres 0.33
Lot Dimensions 14534
Property Sub-Type Single Family Onsite Built
Source sckansas
Property Description
Welcome home to 2204 N. Stonegate Cir, ideally located in the desirable Andover School District! This beautifully maintained residence offers a spacious, open floor plan perfect for both everyday living and effortless entertaining. The floor plan also includes a separate office in addition to the 5 bedrooms. Recent updates make this move-in ready and turnkey. Updates include brand new roof (June 2025), Exterior Paint (June 2025), New carpet in basement (July 2025), several new windows (June 2025), newer HVAC system, fresh interior paint in select areas, and a newer water heater. The inviting living room features large windows that fill the space with natural light, and a ceiling fan for added comfort. Enjoy both formal and casual dining options and cook like a pro in the stunning granite kitchen—complete with an island, breakfast bar, vaulted ceiling, recessed lighting, tile backsplash, under-cabinet lighting, and a generous walk-in pantry. The main floor also includes a convenient laundry room with folding counter, hanging rod, and extra cabinetry. Retreat to the expansive primary suite, which boasts a trayed ceiling, large windows, a ceiling fan, and a luxurious en suite bath with double sinks, tile flooring, soaker tub, glass block window, separate shower, private commode, and a spacious walk-in closet with built-ins and triple-level hanging rods. The finished view out basement is an entertainer's dream with a large rec room, built-in bookcases, gas fireplace, recessed lighting, and a granite wet bar featuring a wine rack and wine fridge. There's also ample space for a game table, plus two large bedrooms, a full bath, a home office, and a mid-level walkout to the patio. Enjoy quiet evenings on the covered redwood deck with ceiling fan or on the lower patio, all surrounded by beautifully manicured landscaping. Other great features include the oversized 3 car garage and no special taxes!
Location
State KS
County Butler
Direction 21st & 159th, E. to Cornerstone, N. to Stonegate, W. to home.
Rooms
Basement Finished
Kitchen Eating Bar, Island, Pantry, Granite Counters
Interior
Interior Features Ceiling Fan(s), Walk-In Closet(s), Vaulted Ceiling(s), Wet Bar
Heating Forced Air, Natural Gas
Cooling Central Air, Electric
Flooring Hardwood
Fireplaces Type Two, Living Room, Family Room, Gas, Glass Doors
Fireplace Yes
Appliance Dishwasher, Disposal, Microwave, Range
Heat Source Forced Air, Natural Gas
Laundry Main Floor, Separate Room
Exterior
Parking Features Attached, Opener, Oversized
Garage Spaces 3.0
Utilities Available Sewer Available, Natural Gas Available
View Y/N Yes
Roof Type Composition
Street Surface Paved Road
Building
Lot Description Standard
Foundation Full, Walk Out Mid-Level, View Out, Day Light
Above Ground Finished SqFt 2048
Architectural Style Ranch
Level or Stories One
Schools
Elementary Schools Andover
Middle Schools Andover
High Schools Andover
School District Andover School District (Usd 385)
Others
HOA Fee Include Recreation Facility,Gen. Upkeep for Common Ar
Monthly Total Fees $35
Read Less Info
Want to know what your home might be worth? Contact us for a FREE valuation!

Our team is ready to help you sell your home for the highest possible price ASAP
GET MORE INFORMATION






